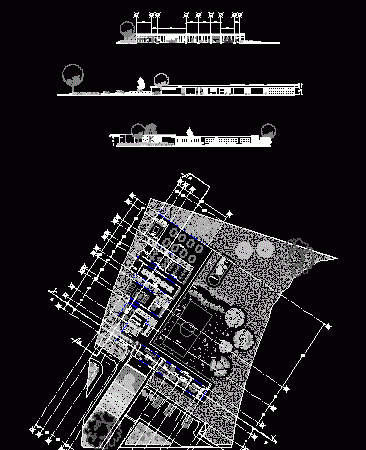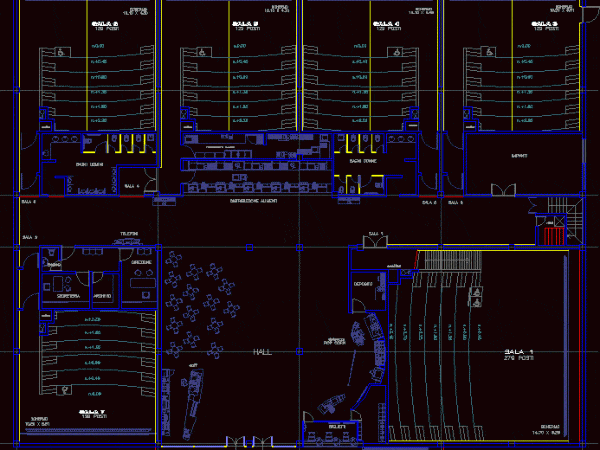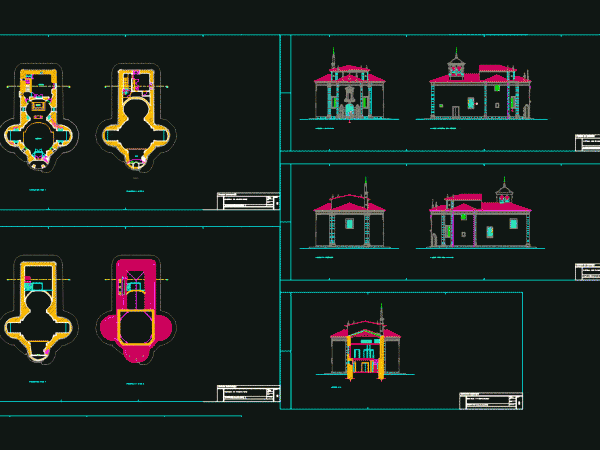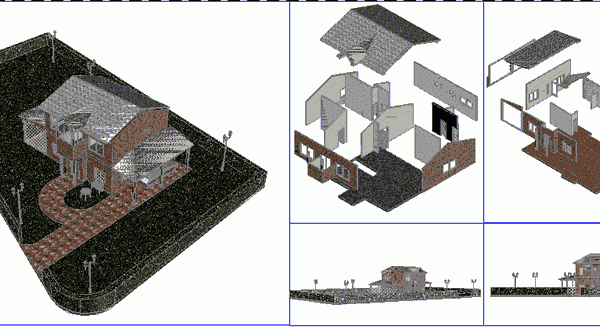
Center Day DWG Plan for AutoCAD
Set plans cuts and facade, and respective architectural plan and a plan of approach slabs. Drawing labels, details, and other text information extracted from the CAD file (Translated from Spanish):…

Set plans cuts and facade, and respective architectural plan and a plan of approach slabs. Drawing labels, details, and other text information extracted from the CAD file (Translated from Spanish):…

Plant a cinema with their respective venues and services Drawing labels, details, and other text information extracted from the CAD file (Translated from Italian): trash, women toilets, men’s bathrooms, hall,…

Academic project THX auditorium Cinemascope film type in which they are projected the respective visual; proposed reinforcements and calculated acoustic reverberation time. Drawing labels, details, and other text information extracted…

Rehabilitation interior gives Capilla de Guadalupe; with views of respective plans and elevations Drawing labels, details, and other text information extracted from the CAD file (Translated from Portuguese): choir, planting-cover,…

3D Housing imposed in the respective plot. made when he was a sophomore in high school Drawing labels, details, and other text information extracted from the CAD file (Translated from…
