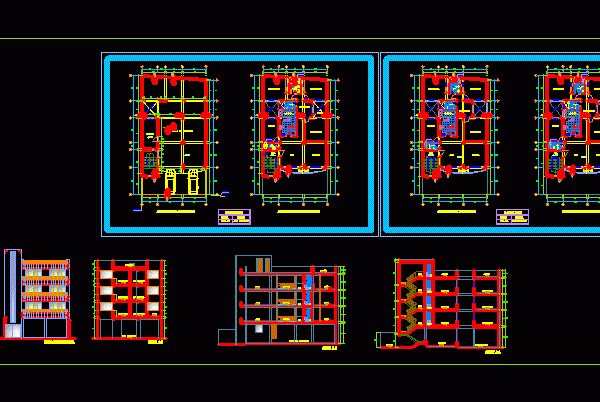
Multi Housing DWG Elevation for AutoCAD
This is a multifamily housing – mixed; 4 levels where the first floor is purely commercial and the rest is housing. Presents plants by levels cuttings l and elevations. Drawing…

This is a multifamily housing – mixed; 4 levels where the first floor is purely commercial and the rest is housing. Presents plants by levels cuttings l and elevations. Drawing…
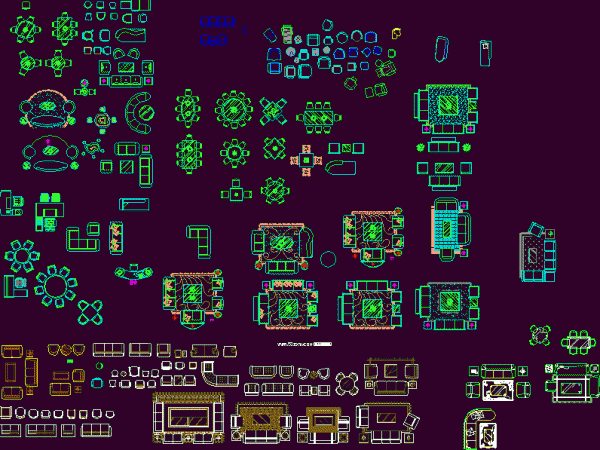
designs livings ,and sofas in plant Raw text data extracted from CAD file: Language Other Drawing Type Block Category Furniture & Appliances Additional Screenshots File Type dwg Materials Measurement Units…
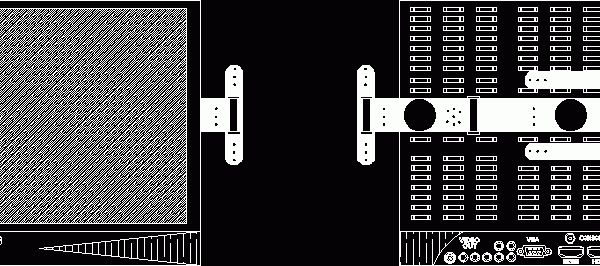
Can be used to make references in drawings of rooms and rest areas Language English Drawing Type Block Category Furniture & Appliances Additional Screenshots File Type dwg Materials Measurement Units…
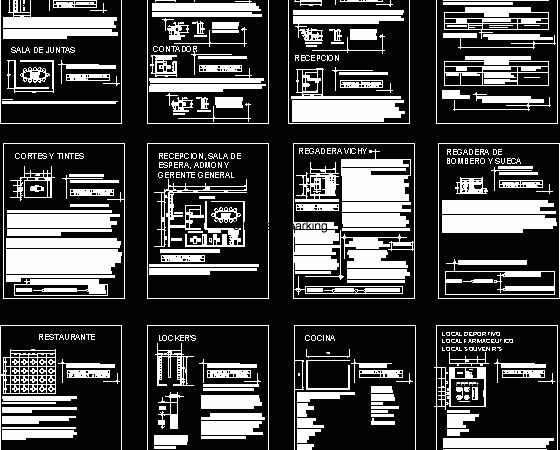
Spa Furniture Drawing labels, details, and other text information extracted from the CAD file (Translated from Spanish): yoga and pilates area, circulation area, instructor, user, user, warehouse, aerobic area, sauna,…
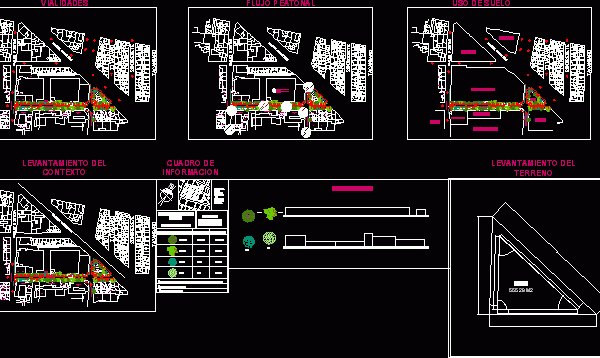
Architectonic planes – Zonification – Sections and facades in layout – Center located at square Mazatlan and Benjamin Hill Colonia Condeza – Mexico City Drawing labels, details, and other text…
