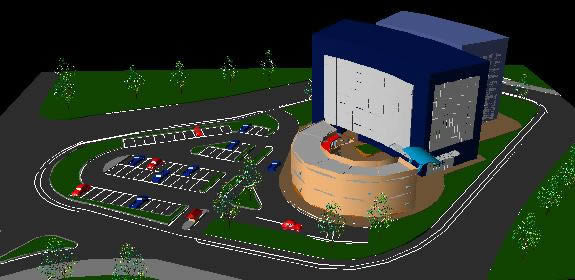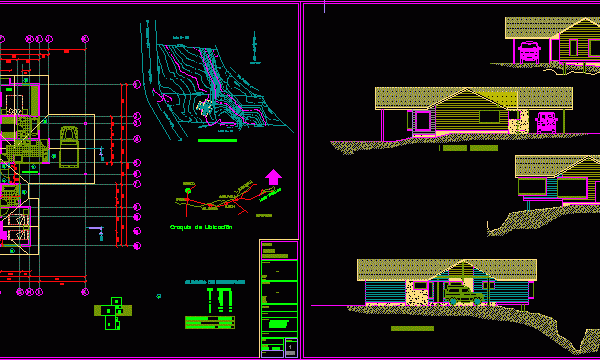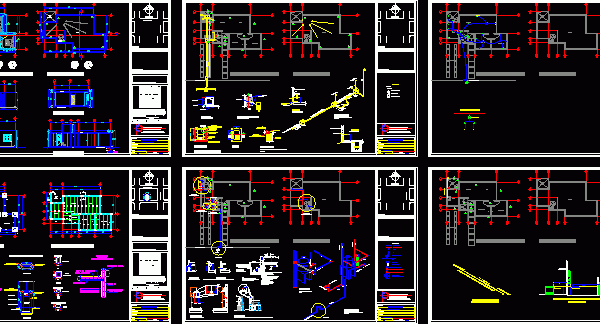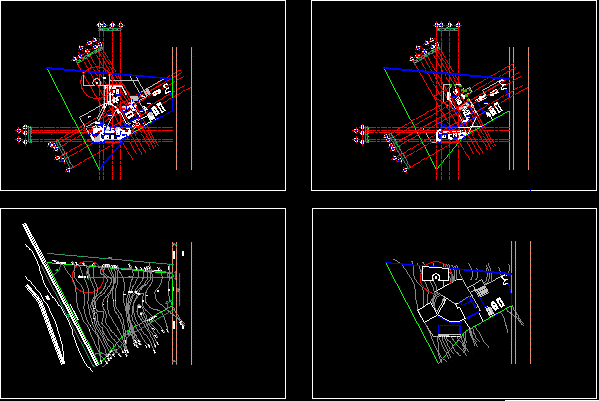
Residential 2 (Animas) DWG Section for AutoCAD
Family residential for rest – Constructed 2432.0 m2 – Plants – Sections – Elevations Drawing labels, details, and other text information extracted from the CAD file: ilxxxx, clxxxx, glass, white…

Family residential for rest – Constructed 2432.0 m2 – Plants – Sections – Elevations Drawing labels, details, and other text information extracted from the CAD file: ilxxxx, clxxxx, glass, white…

Cottage with 4 bedrooms design like rest house for summer Drawing labels, details, and other text information extracted from the CAD file (Translated from Spanish): magnetic, bedroom, master, children, kitchen,…

Project of rest housing – Facades – Sections – hydro-sanitary installations- Gas and electricity Drawing labels, details, and other text information extracted from the CAD file (Translated from Galician): level,…

Family housing for rest at the beach Drawing labels, details, and other text information extracted from the CAD file (Translated from Spanish): terrace hammock, ss, breakfast, kitchen, dining room, garden,…

Rest house in Ajusco – Plants – Drawing labels, details, and other text information extracted from the CAD file (Translated from Spanish): low, r a z a, m i, p…
