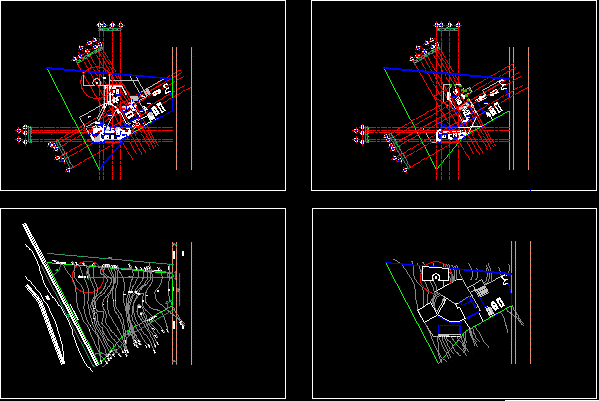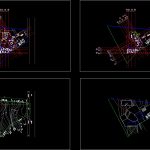ADVERTISEMENT

ADVERTISEMENT
Housing – Ajusco DWG Block for AutoCAD
Rest house in Ajusco – Plants –
Drawing labels, details, and other text information extracted from the CAD file (Translated from Spanish):
low, r a z a, m i, p o r, rio, sidewalk, adjoining, street, federal zone limit, terrace, kitchen, tv room, bedroom, bathroom, patio, studio, observatory, garage
Raw text data extracted from CAD file:
| Language | Spanish |
| Drawing Type | Block |
| Category | House |
| Additional Screenshots |
 |
| File Type | dwg |
| Materials | Other |
| Measurement Units | Metric |
| Footprint Area | |
| Building Features | Deck / Patio, Garage |
| Tags | apartamento, apartment, appartement, aufenthalt, autocad, block, casa, chalet, dwelling unit, DWG, haus, house, Housing, logement, maison, plants, residên, residence, rest, unidade de moradia, villa, wohnung, wohnung einheit |
ADVERTISEMENT

