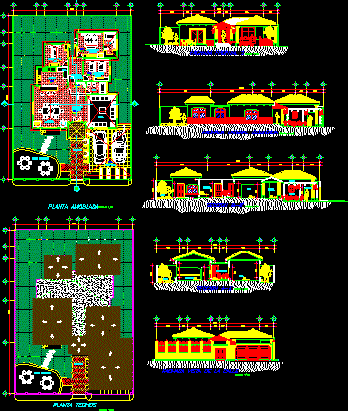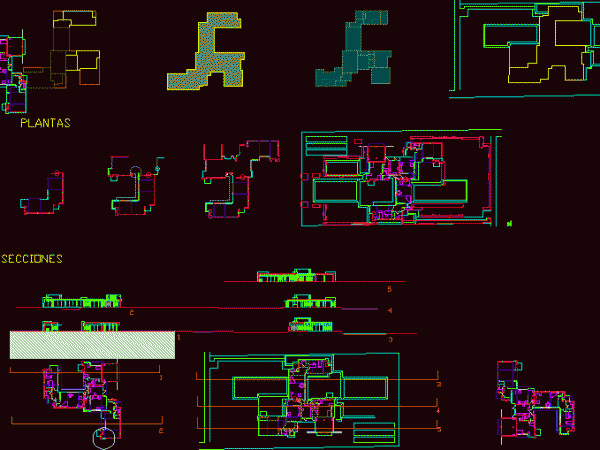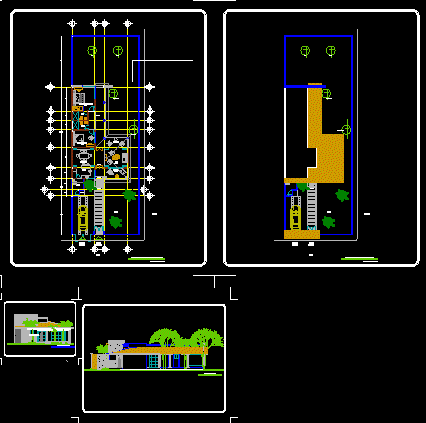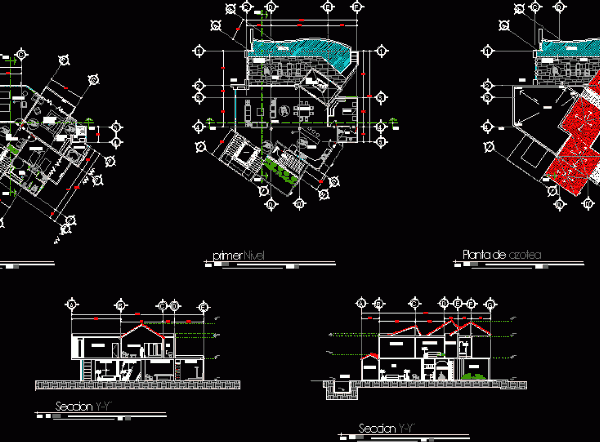
Detached House And Elevations DWG Section for AutoCAD
Rest Housing with furnished plant – Floor – Roof floor – Sections – Elevations Drawing labels, details, and other text information extracted from the CAD file (Translated from Spanish): bounded…

Rest Housing with furnished plant – Floor – Roof floor – Sections – Elevations Drawing labels, details, and other text information extracted from the CAD file (Translated from Spanish): bounded…

Rest house made by Schindler and Chase ,in which inhabit the 2 families Drawing labels, details, and other text information extracted from the CAD file (Translated from Spanish): house schindler-chace,…

REST HOUSE FRAMED WITH AN ENVIRONMENT FOR SOCIAL AND PRIVACY AREA OF REST AREA TO SUIT THE EXISTING VEGETATION. Drawing labels, details, and other text information extracted from the CAD…

Handicapped Housing rehab and rest. these villas were designed especially for people with disabilities of view; paraplegic, deaf. Drawing labels, details, and other text information extracted from the CAD file…

FIVE FLOORS BUILDING IN THE FIRST IS A SMALL AREA HOUSING AND CONSULTATION AS THE OWNER IS MEDICAL IN THE REST OF THE BUILDING IS HOSTING LAUNDRY IS IN THE…
