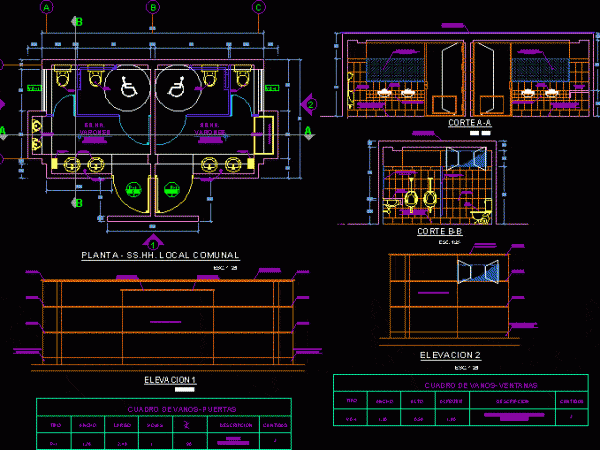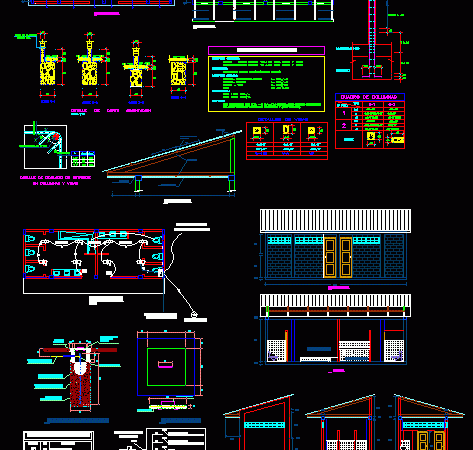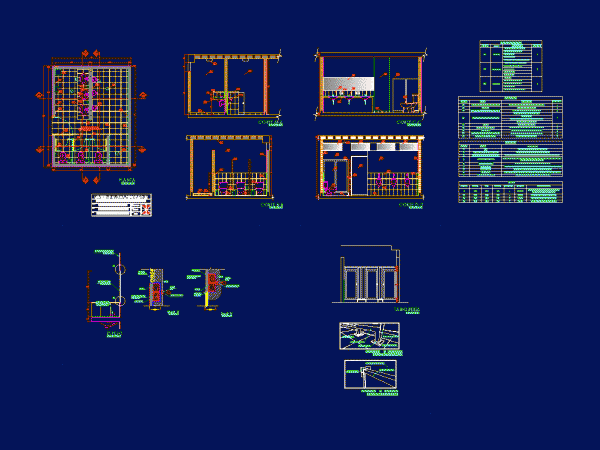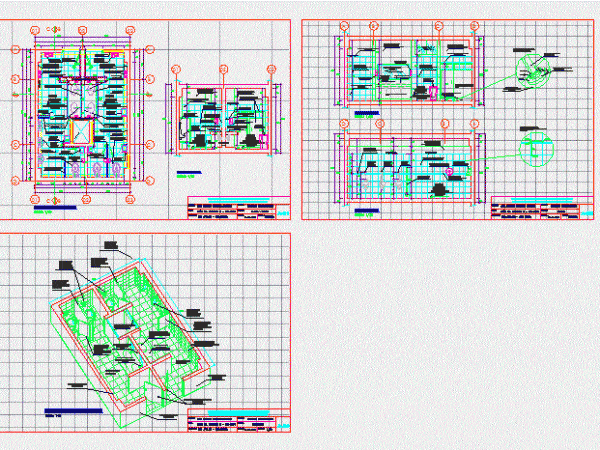
Public Restrooms DWG Block for AutoCAD
Disabled access. It also has the VANOS CHART OF WINDOWS AND DOORS. And proper use of layers Drawing labels, details, and other text information extracted from the CAD file (Translated…

Disabled access. It also has the VANOS CHART OF WINDOWS AND DOORS. And proper use of layers Drawing labels, details, and other text information extracted from the CAD file (Translated…

Toilet for men and women – disabled Drawing labels, details, and other text information extracted from the CAD file (Translated from Spanish): Waste dump, Drainage chamber, Go to the drain…

Includes plan development and sections for a public restroom for both men and women, in addition to the respective construction details Drawing labels, details, and other text information extracted from…

Details of the restrooms of males Pier Pimentel. It has a detailed plan; 4 cuts detailed, plus details of partitions and embedding of the mirror. It also has a box…

Detailed field mapping restrooms Men and Women respectively, 1 Floor, Cross Section, 2 Longitudinal Cortes; detailed Isometric Plant, with specifications of each item. The bathroom belongs to the block C…
