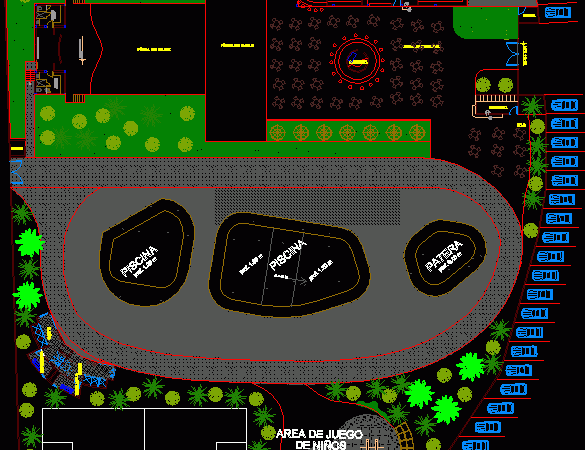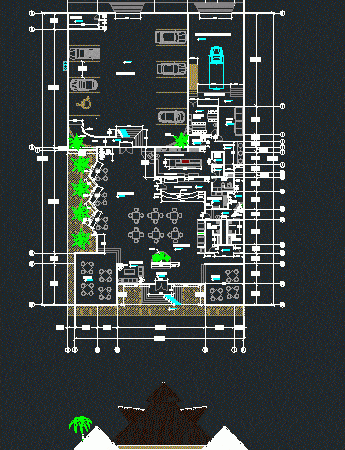
Country Restaurant 2D DWG Design Plan for AutoCAD
This is the design of a country restaurant that has a dining room with stage, dance floor, kitchen, storage, employees area, bar, swimming pool, playground, sports court, restrooms and green…

This is the design of a country restaurant that has a dining room with stage, dance floor, kitchen, storage, employees area, bar, swimming pool, playground, sports court, restrooms and green…

This is the design of a restaurant specializing in sea food that has waiting room, dining room, terrace, restrooms, administrative offices, bar, kitchen, cleaning area, and parking. This design includes…

This is the design of a Hotel with accommodation that has 14 levels, has meeting rooms, storage, administrative offices, communications room, laundry, areas for service staff, restrooms, restaurant, swimming pools,…

This is the design of a three levels hotel, which has a multipurpose room, kitchen, shops, general services for employees, dining room, restrooms, rest room, storage, machine room, games room,…

This is a tourist unit for vacation enjoyment, has several buildings, the first building we find administrative offices, in the second we find dining room, auditorium, restrooms, games room, and…
