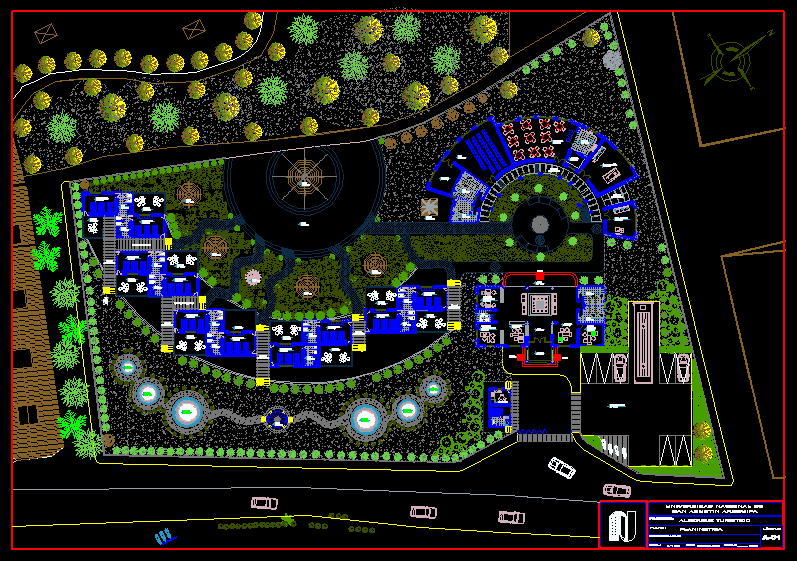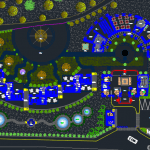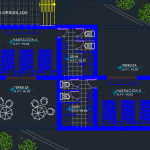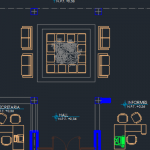ADVERTISEMENT

ADVERTISEMENT
Turistic Center 2D DWG Design Plan for AutoCAD
This is a tourist unit for vacation enjoyment, has several buildings, the first building we find administrative offices, in the second we find dining room, auditorium, restrooms, games room, and 10 villas for hosting with the capacity of three people each one, we also can find green areas and swimming pool.
| Language | Spanish |
| Drawing Type | Plan |
| Category | Hotel, Restaurants & Recreation |
| Additional Screenshots |
     |
| File Type | dwg, zip |
| Materials | Concrete, Steel |
| Measurement Units | Metric |
| Footprint Area | Over 5000 m² (53819.5 ft²) |
| Building Features | Pool, Garden / Park |
| Tags | 2d, administrative offices, Auditorium, autocad, block, buildings, Design, Dining room, DWG, green areas, Hotel, inn, POOL, proposal, resort, restrooms, shelter, tourist resort, touristic, villa, villas |
ADVERTISEMENT

