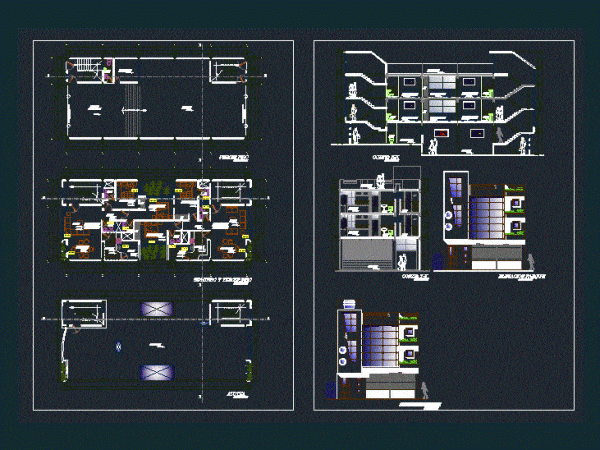
Commercial And Departments 20×9 DWG Plan for AutoCAD
20 X 9 Plan Retail on 1st floor and apartments on 2nd and 3rd Floor; in an area of ??20 x 9 mtrs (180m2) with two fronts Architecture; Cuts and…

20 X 9 Plan Retail on 1st floor and apartments on 2nd and 3rd Floor; in an area of ??20 x 9 mtrs (180m2) with two fronts Architecture; Cuts and…
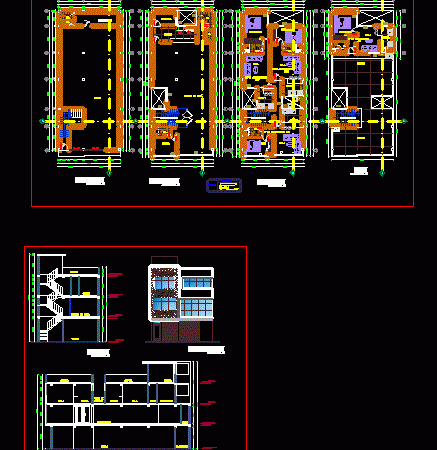
Plant – sections – facade – dimensions – Drawing labels, details, and other text information extracted from the CAD file (Translated from Spanish): your B. of income, tub. of exit,…
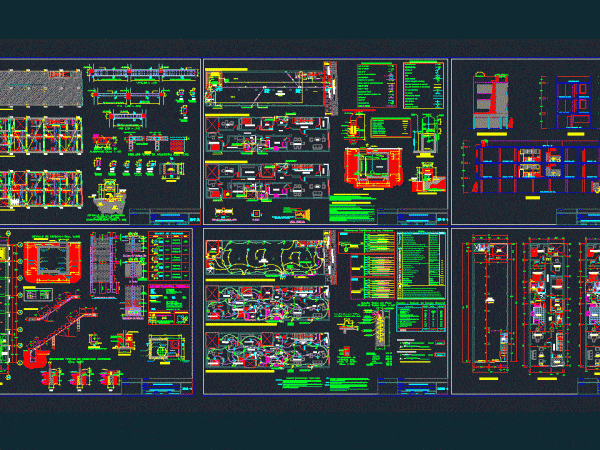
COMPLETE HOUSING PROJECT 6X20 ;; WITH ALL SPECIALTIES FOR 3 FLOORS – PLANTS – CORTES – SEVERAL FACILITIES – STRUCTURAL DETAILS Drawing labels, details, and other text information extracted from…
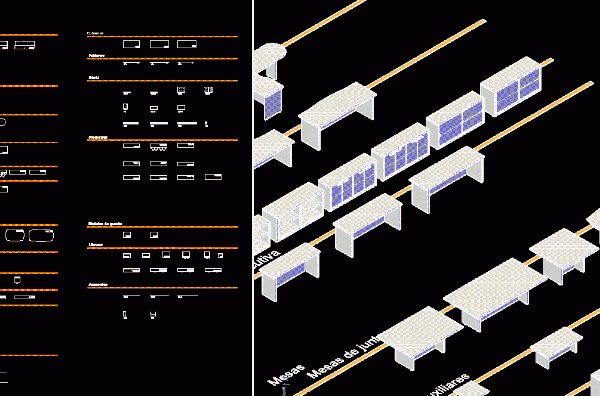
Blocks multivistas cataloged Drawing labels, details, and other text information extracted from the CAD file (Translated from Spanish): recepciònes, vsr, desk, secretarial desk, operative desk, executive desk, credenzas, credenza, executive…
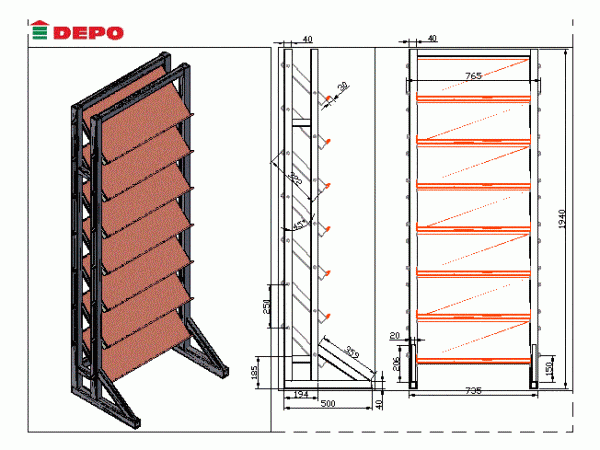
Metal for displaying the bricks in retail shelves. Raw text data extracted from CAD file: Language English Drawing Type Block Category Furniture & Appliances Additional Screenshots File Type dwg Materials…
