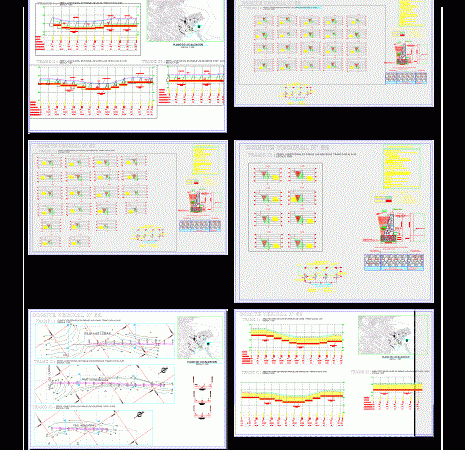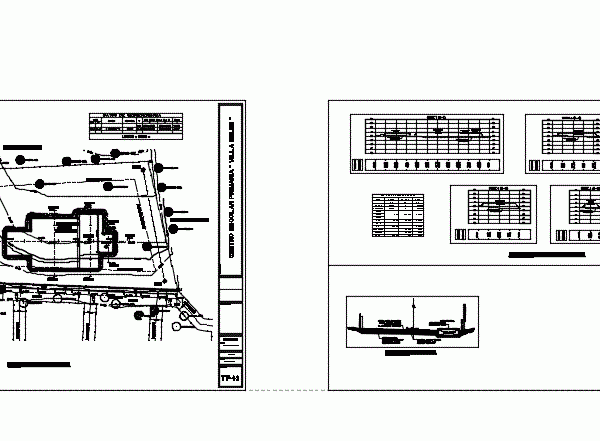
Paving Stones DWG Plan for AutoCAD
Planning and design details of paving in Guatemala; includes boxes; adoquin details; bars; etc. as well as the general plan to exemplify Drawing labels, details, and other text information extracted…

Planning and design details of paving in Guatemala; includes boxes; adoquin details; bars; etc. as well as the general plan to exemplify Drawing labels, details, and other text information extracted…

Baden type III a dirt road Drawing labels, details, and other text information extracted from the CAD file (Translated from Spanish): stone grouting, abutment distribution, concrete screed, asphalt seal, cyclopean…

Project construction of stone masonry walls. Drawing labels, details, and other text information extracted from the CAD file (Translated from Spanish): bzt, location map, signage:, retaining walls passages the hills,…

The format and presentation of a profile geotechnical analysis is presented. Drawing labels, details, and other text information extracted from the CAD file (Translated from Spanish): stratigraphic profile Raw text…

Details – specification – sizing – Construction cuts Drawing labels, details, and other text information extracted from the CAD file (Translated from Catalan): the labyrinth, the north highway, the cool…
