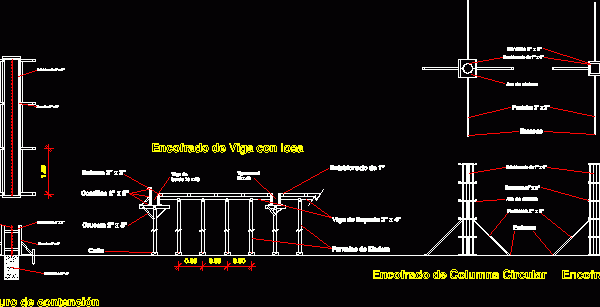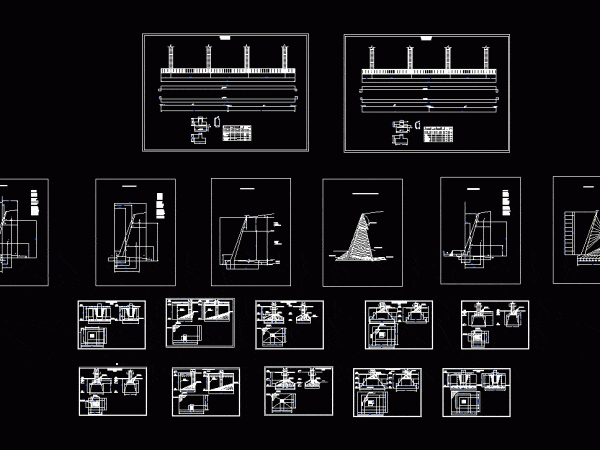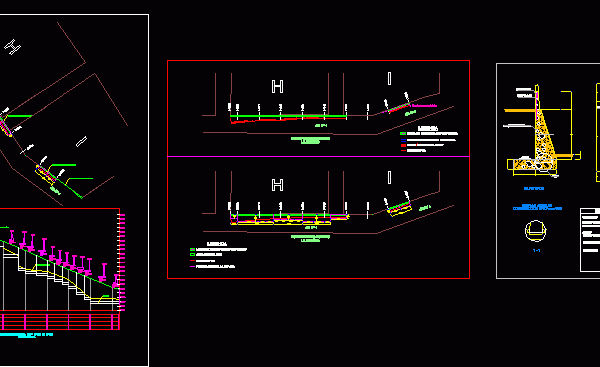
Formwork DWG Detail for AutoCAD
Here you will find details of formwork (retaining wall, beam – slab and columns). They Drawing labels, details, and other text information extracted from the CAD file (Translated from Spanish):…

Here you will find details of formwork (retaining wall, beam – slab and columns). They Drawing labels, details, and other text information extracted from the CAD file (Translated from Spanish):…

Details – specifications – sizing – cuts constructive Drawing labels, details, and other text information extracted from the CAD file (Translated from Romanian): mark, diameter, length, total, pieces, lengths in,…

Details retaining wall side of the main road in Socabaya – Arequipa Drawing labels, details, and other text information extracted from the CAD file (Translated from Spanish): of buttresses, of…

Project Retaining Walls, Reinforced Concrete and Concrete Gravity Walls cyclopean; projected retention and containment of embankments Drawing labels, details, and other text information extracted from the CAD file (Translated from…

Formwork of beams, columns and retaining wall, also included with cuts, measures in inches. The forms are made of wood – Drawing labels, details, and other text information extracted from…
