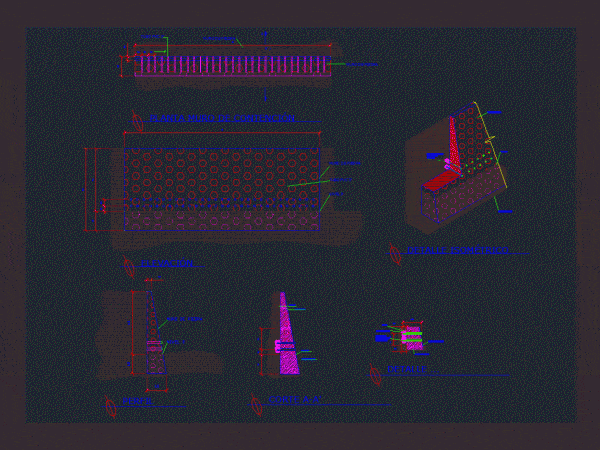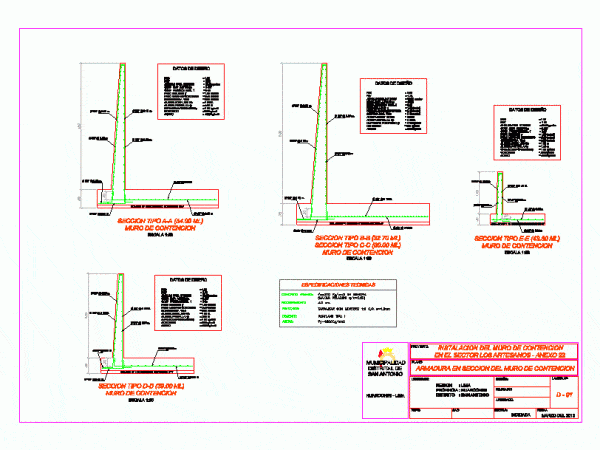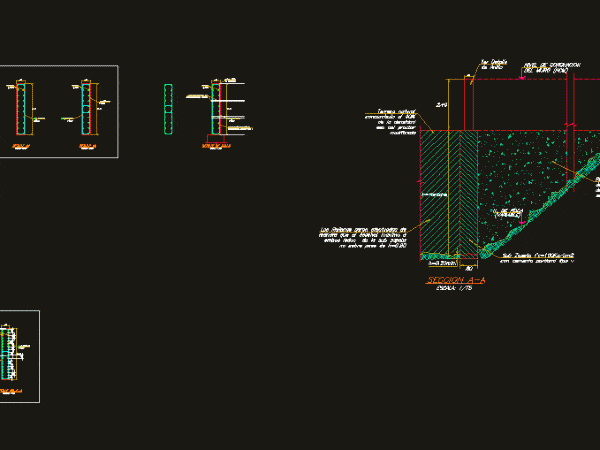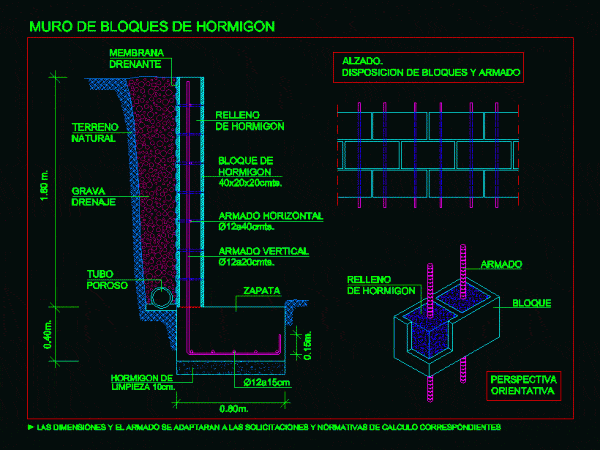
Retaining Wall DWG Detail for AutoCAD
Construction details of a simple wall. Including in it; necessary for the interpretation of a wall of containment easy and useful drawings. These are the basic details of a wall…

Construction details of a simple wall. Including in it; necessary for the interpretation of a wall of containment easy and useful drawings. These are the basic details of a wall…

Ground plane; sections and details of retaining walls for a semi rugged terrain . Drawing labels, details, and other text information extracted from the CAD file (Translated from Spanish): mm…

Details – specifications – sizing – Construction cuts Drawing labels, details, and other text information extracted from the CAD file (Translated from Spanish): seintec sac print scale:, npt, npt, s.a.c.,…

Block walls Drawing labels, details, and other text information extracted from the CAD file (Translated from Spanish): boulevard cancilleria in the, sheet no., department of, old town, the Savior, ing….

Detail of wall construction retaining wall Drawing labels, details, and other text information extracted from the CAD file (Translated from Spanish): cleaning, concrete, natural terrain, gravel drainage, draining membrane, porous…
