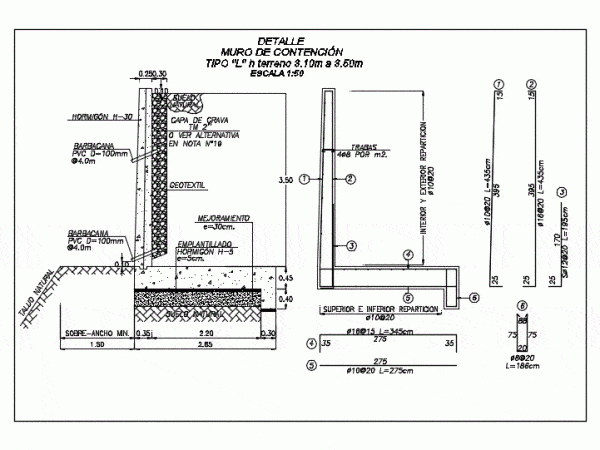
Retaining Wall DWG Detail for AutoCAD
This drawing completely deals with major part in retaining wall and their reinforcement detail. help full for most hazards handling civil engineers .. this drawing is designed after complete analysis…

This drawing completely deals with major part in retaining wall and their reinforcement detail. help full for most hazards handling civil engineers .. this drawing is designed after complete analysis…

Details – specifications – sizing – Construction cuts Drawing labels, details, and other text information extracted from the CAD file (Translated from Spanish): wall type, iv wall, wall type iii,…

Details – specifications – sizing – Construction cuts Drawing labels, details, and other text information extracted from the CAD file (Translated from Spanish): exterior distribution, lower partition, min., barbican, pvc,…

Details – specifications – sizing – Construction cuts Drawing labels, details, and other text information extracted from the CAD file: details raised floor scale, steel grid, panel, gypsum partition, glass…

Cutting facade; detail; foating facade; Mobile lattices; green cover; retaining wall; furniture in section; railing; section steel deck slab; solar panels Drawing labels, details, and other text information extracted from…
