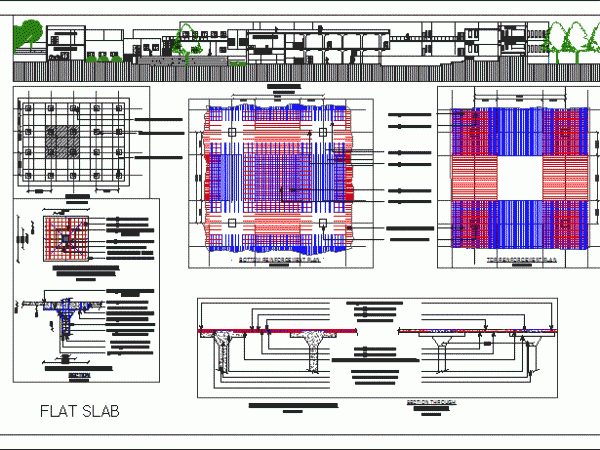
Flat Slab DWG Full Project for AutoCAD
Analysis of flat slab; with details of veins; and signaling their types Specifications ribs; armed and structural plant Type Flat slab with details – canted beams . slab sections; specifications…

Analysis of flat slab; with details of veins; and signaling their types Specifications ribs; armed and structural plant Type Flat slab with details – canted beams . slab sections; specifications…
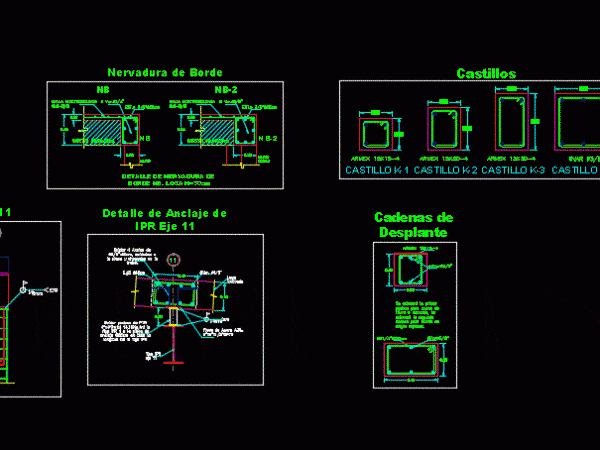
A series of construction details in AutoCAD; Details of ribs; Castles; League girders; Desplante chain; Anchor details; Armed with ladders. Drawing labels, details, and other text information extracted from the…
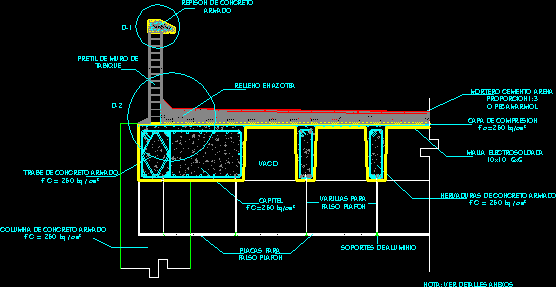
Detail terrace – Ribs slab ,railing and shelf Drawing labels, details, and other text information extracted from the CAD file (Translated from Spanish): Roof detail repison, Note: see attached details,…
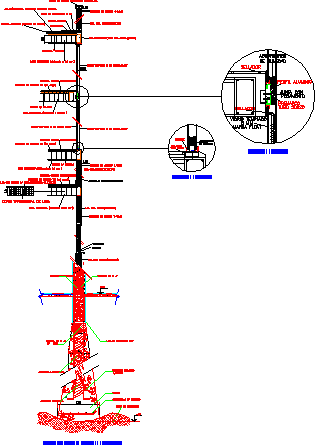
Facade section curtain wall ,mezzanine in concrete lightness by ribs and ceramic bricks Drawing labels, details, and other text information extracted from the CAD file (Translated from Spanish): Ext. Ceramic…
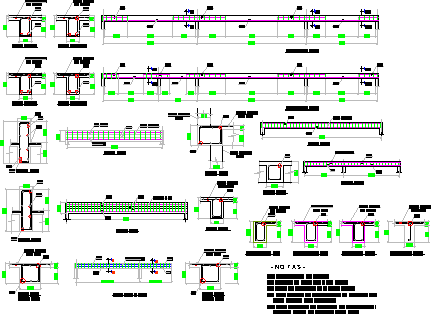
Detail of armed slabs with ribs Drawing labels, details, and other text information extracted from the CAD file (Translated from Spanish): Mesh elect., Lock, cut, Lock, its T., enclosure, To…
