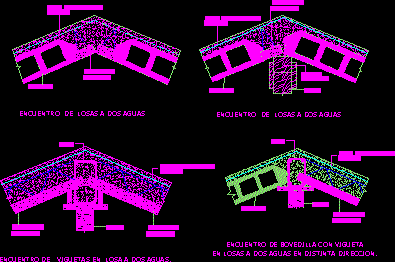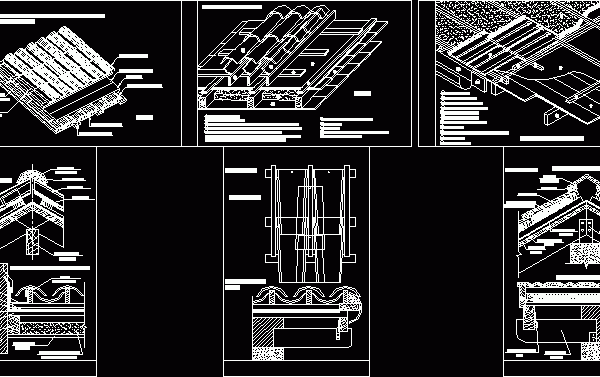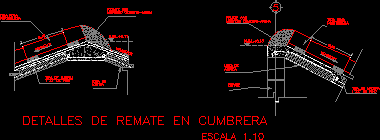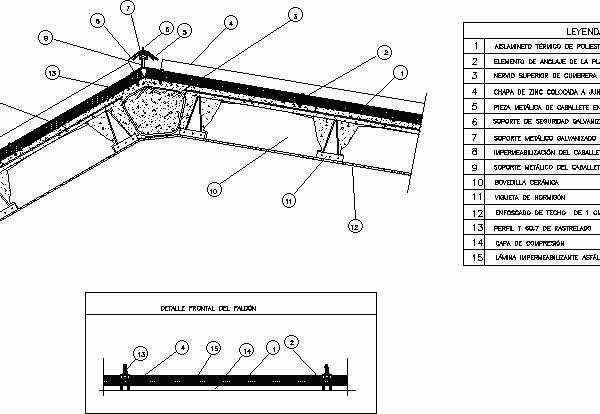
Detail Beam And Vault DWG Detail for AutoCAD
Slab ridge roof at same direction Drawing labels, details, and other text information extracted from the CAD file (Translated from Galician): encounter of beams in the two slabs., pretense, pretense,…

Slab ridge roof at same direction Drawing labels, details, and other text information extracted from the CAD file (Translated from Galician): encounter of beams in the two slabs., pretense, pretense,…

Roofs detail – French tiles and colonial – Ridge details Drawing labels, details, and other text information extracted from the CAD file (Translated from Spanish): Ceiling detail of Portuguese tile…

Tiles finishes at 2 kinds of inclined slab Drawing labels, details, and other text information extracted from the CAD file (Translated from Spanish): pending, mortar auction, pine wood strip, roof…

Ridge – Foamed-in-place insulation Drawing labels, details, and other text information extracted from the CAD file (Translated from Spanish): front detail of the skirt, asphalt waterproofing sheet, compression layer, tracked…

Detail of tensor in galpon ridge Drawing labels, details, and other text information extracted from the CAD file (Translated from Spanish): tensor, Ridge tensioner detail, kind, thread, without esc Raw…
