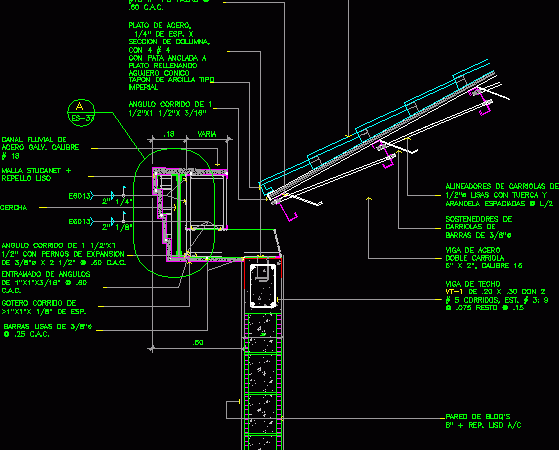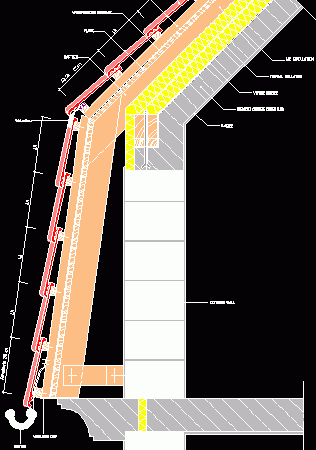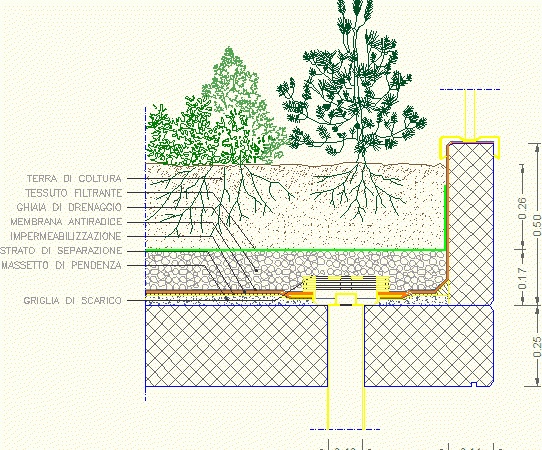
Roof Detail DWG Detail for AutoCAD
DETAIL TEXAS ROOF WITH CHANEL AND PERIMETER TRUSSES OF POLISHING CONCRETE ON SCREEN STUCANET Drawing labels, details, and other text information extracted from the CAD file (Translated from Galician): detail,…

DETAIL TEXAS ROOF WITH CHANEL AND PERIMETER TRUSSES OF POLISHING CONCRETE ON SCREEN STUCANET Drawing labels, details, and other text information extracted from the CAD file (Translated from Galician): detail,…

mansard roof gutter detail; roof with combination of wooden rafters and precast – concrete sloped slab Drawing labels, details, and other text information extracted from the CAD file: konstanta cm,…

About detail roof; spec of roof; and material used … Drawing labels, details, and other text information extracted from the CAD file (Translated from Malay): detail’s roof, project title:, suggestions…

Green roof Drawing labels, details, and other text information extracted from the CAD file (Translated from Italian): crop land, filtering fabric, drainage gravel, anti-tumor membrane, waterproofing, separation layer, slope scaling,…

Detail waterproofing – roof, reinforced concrete repisón; tops of buildings. detail technical specifications Drawing labels, details, and other text information extracted from the CAD file (Translated from Spanish): armed, spec…
