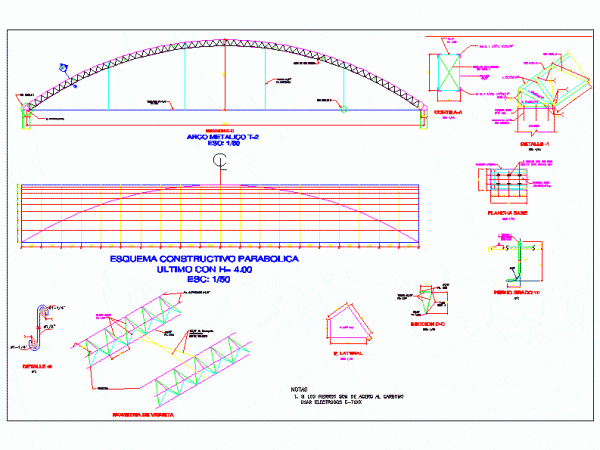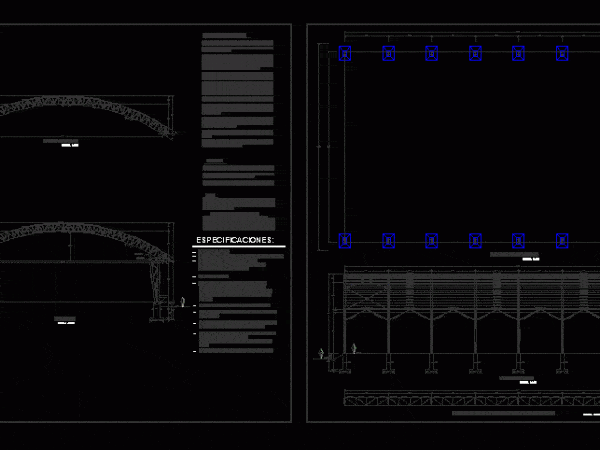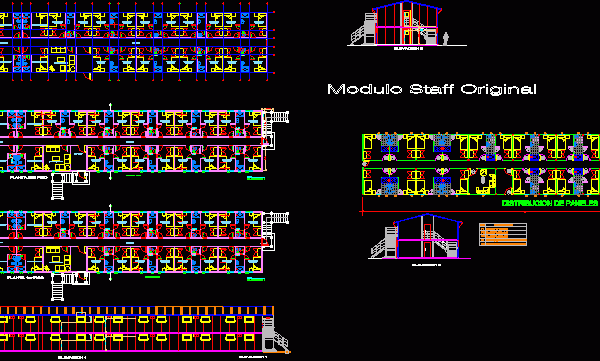
Ceiling Metal Structure DWG Detail for AutoCAD
Sports model roofing slab with metal frame; in which metallic profiles are used in both the roof and the columns supporting the metal roof. construction details are. Drawing labels, details,…

Sports model roofing slab with metal frame; in which metallic profiles are used in both the roof and the columns supporting the metal roof. construction details are. Drawing labels, details,…

FREE ROOF OF LIGHT 35X64 MTS. IN MODULES A 8 MTS. IDEAL FOR SEMI OLIMPIC POOLS OR MULTISPORTS COURTS Drawing labels, details, and other text information extracted from the CAD…

HERE WE SEE THE STRUCTURAL detales AN INCLINED ROOF Drawing labels, details, and other text information extracted from the CAD file (Translated from Galician): kwik bolt eml, detail, plant, mm.,…

Module 2 floor panels made with tab panels. calaminon roofing. Drawing labels, details, and other text information extracted from the CAD file (Translated from Spanish): elevation, elevation, Technical room, room,…

Rock wool-based insulating boards – details with technical specifications Drawing labels, details, and other text information extracted from the CAD file (Translated from Spanish): Eaves without insulation, Panel glass wool…
