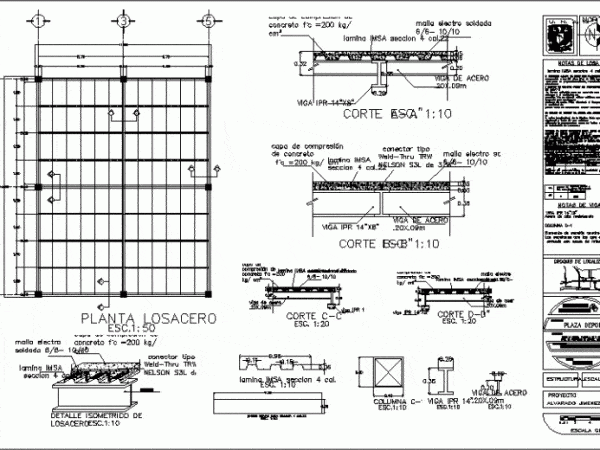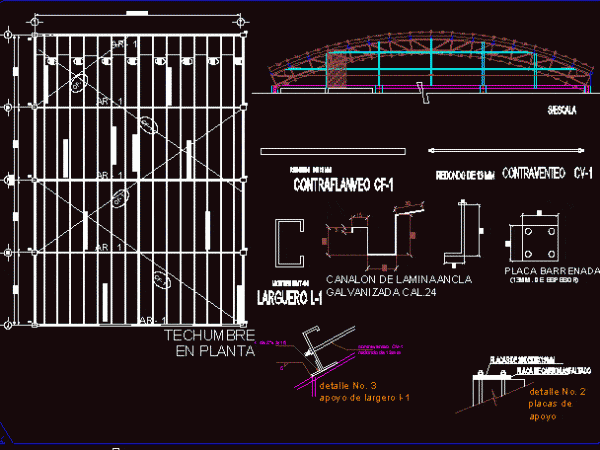
Roof Based Losacero DWG Detail for AutoCAD
CEILING ZERO BASE SLAB DETAILS ITS INSTALLATION AND EXECUTION TO UNDERSTAND WHAT IS SAID SLAB SYSTEM Drawing labels, details, and other text information extracted from the CAD file (Translated from…

CEILING ZERO BASE SLAB DETAILS ITS INSTALLATION AND EXECUTION TO UNDERSTAND WHAT IS SAID SLAB SYSTEM Drawing labels, details, and other text information extracted from the CAD file (Translated from…

Support slabs and roofs – Union wall and slabs – Details with technical specifications Drawing labels, details, and other text information extracted from the CAD file (Translated from Spanish): view,…

Room of moltiple uses 20mX30m with constructive details and armed of roofs Drawing labels, details, and other text information extracted from the CAD file (Translated from Spanish): adocreto, compact base,…

Plans, sections, elevations, flat roofs with wooden trusses Drawing labels, details, and other text information extracted from the CAD file (Translated from Spanish): room, window box, quantity, alfeizer, width, type,…

Small Church 2 story; Plano has plants; site plan and roofs and facades . Drawing labels, details, and other text information extracted from the CAD file (Translated from Spanish): altar,…
