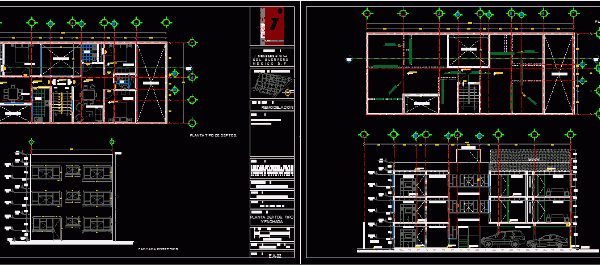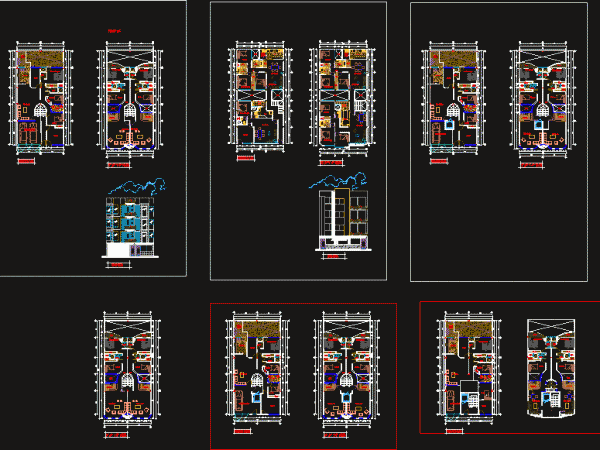
Apartment Building DWG Block for AutoCAD
Builders: floor rooftop plant type; facades and courts Drawing labels, details, and other text information extracted from the CAD file (Translated from Vietnamese): m a c e m e s…

Builders: floor rooftop plant type; facades and courts Drawing labels, details, and other text information extracted from the CAD file (Translated from Vietnamese): m a c e m e s…

Building in court, indoor rooftop pool area in gym, barbecue and gazebo, elevators, emergency stairs, doors, finishes, underground parking. – Cut aa and bb Drawing labels, details, and other text…

Multifamily Rooftop 5 story more; distribution of the first floor and an apartment garage, starting in the second floor to the fifth floor two apartments per floor, on the roof…

Housing consists of 2 levels plus roof, the first floor is the dept. 1, on the ground the second floor the apartment. 2; rooftop common services are located. Drawing labels,…

Edificacion four-story roof which the first level with shops and parking; second and third and fourth rooftop apartment features floor plans sections and elevations Drawing labels, details, and other text…
