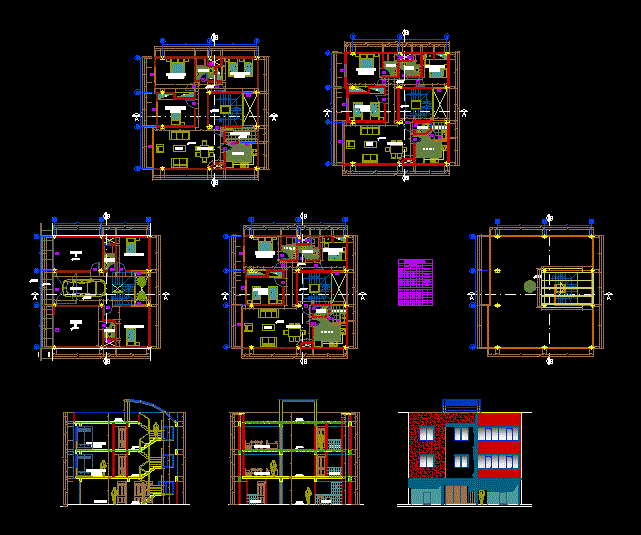
Apartment Tower Ground Floor And Two Levels DWG Plan for AutoCAD
Edificacion four-story roof which the first level with shops and parking; second and third and fourth rooftop apartment features floor plans sections and elevations
Drawing labels, details, and other text information extracted from the CAD file (Translated from Spanish):
type, measures, width, height, alfeizer, remarks, box of bays, door with reduced window with high window, swing door in the kitchen, metal door enrolable, dining room, living room, kitchen, laundry, sshh, master bedroom, double bedroom, bedroom simple, bedroom, elevator door, garage, cl., sidewalk, street, door board reduced with glass, santiago, mr. fruitful cherish shock, owner:, design:, location:, designer :, district :, plane:, date:, arqto. danni romero gallegos, scale:, indicated, flat code :, distribution plants, caesar, province :, department :, cusco, urb. roccopata, project:, multifamily housing, sections
Raw text data extracted from CAD file:
| Language | Spanish |
| Drawing Type | Plan |
| Category | Condominium |
| Additional Screenshots |
 |
| File Type | dwg |
| Materials | Glass, Other |
| Measurement Units | Metric |
| Footprint Area | |
| Building Features | Garden / Park, Garage, Elevator, Parking |
| Tags | apartment, autocad, building, condo, DWG, edificacion, eigenverantwortung, Family, features, floor, fourth, ground, group home, grup, Level, levels, mehrfamilien, multi, multifamily housing, ownership, parking, partnerschaft, partnership, plan, roof, rooftop, shops, story, tower |

