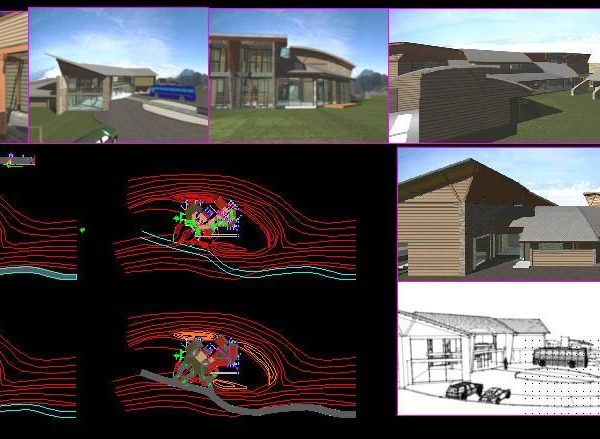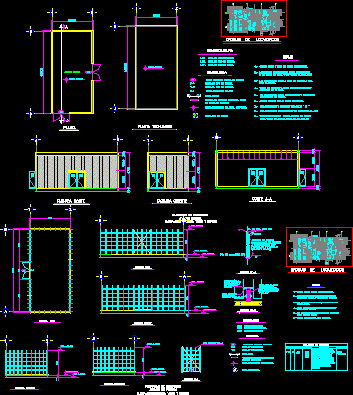
House Of One Family DWG Block for AutoCAD
Two plants – Four dining rooms – Terrace Drawing labels, details, and other text information extracted from the CAD file (Translated from Spanish): scale:, north, rungs of, His p. living…

Two plants – Four dining rooms – Terrace Drawing labels, details, and other text information extracted from the CAD file (Translated from Spanish): scale:, north, rungs of, His p. living…

Complex of training with rooms for visitors and scientifics – Restaurant – Employee’s area – exhibitions rooms etc. Drawing labels, details, and other text information extracted from the CAD file…

Architecture rooms – Orchids area – Old chalet headquarters Architecture Faculty Drawing labels, details, and other text information extracted from the CAD file (Translated from Spanish): evacuation, elective p. vii…

Complete develpoment of bath rooms Drawing labels, details, and other text information extracted from the CAD file (Translated from Spanish): paper dispenser, cup top flux, n.p.t., bathroom men, porcelain tile…

Architectural plans, sections and facades of workshops, storerooms, battery rooms, furniture and iron work detail. Drawing labels, details, and other text information extracted from the CAD file (Translated from Spanish):…
