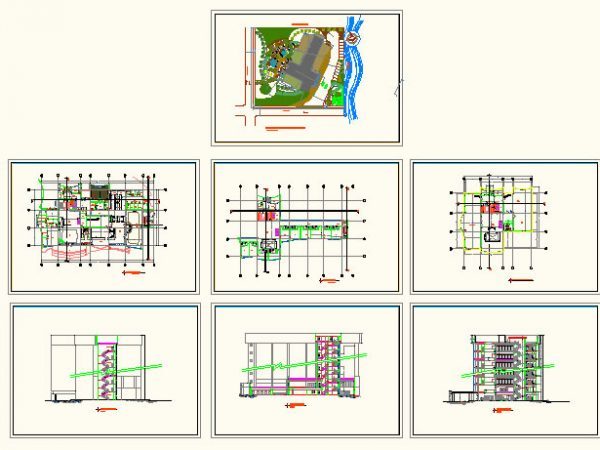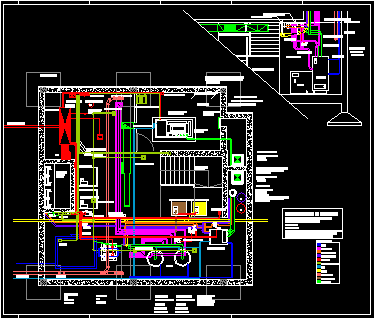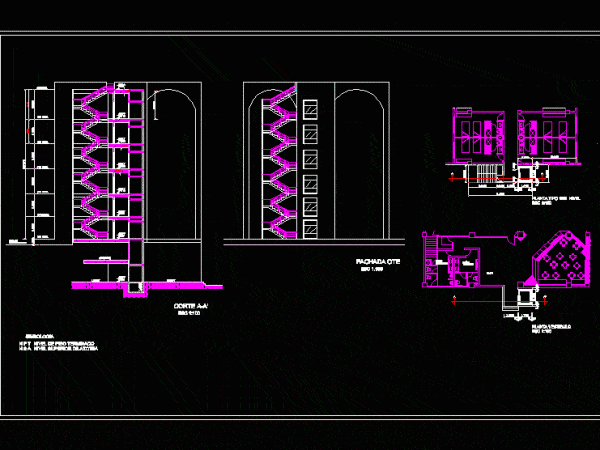
Hotel 4 Estrellas DWG Full Project for AutoCAD
drawings with : 3 sections; implantation; ground floor; type plant of rooms , plant mezzanine.the project has 6 levels of rooms; restaurant ; bar; cafeteria in ground floorand in mezzanine…

drawings with : 3 sections; implantation; ground floor; type plant of rooms , plant mezzanine.the project has 6 levels of rooms; restaurant ; bar; cafeteria in ground floorand in mezzanine…

Detached house on two levels, with garages – multipurpose environment, and on the second level 03 rooms ; Drawing labels, details, and other text information extracted from the CAD file…

Detail machines room – Plant 1:20 Drawing labels, details, and other text information extracted from the CAD file (Translated from Spanish): machine room, pumping tank, cap .: lts., eq. elev….

Wall insulation Graphics rooms; editing room small study room Drawing labels, details, and other text information extracted from the CAD file: dimensions are not to be scaled from this drawing….

Emergency stairs and elevator to rooms Drawing labels, details, and other text information extracted from the CAD file (Translated from Spanish): Facade ote, Esc, cut, Esc, N.p.t, N.p.t, N.p.t, N.p.t,…
