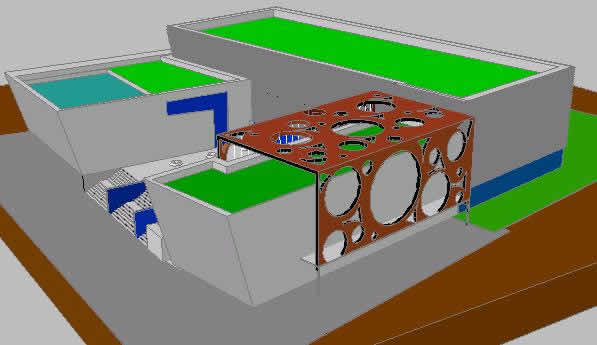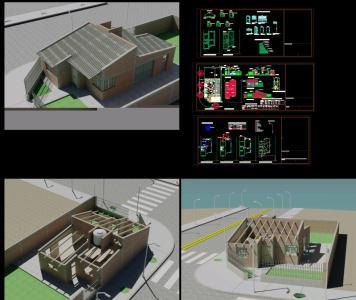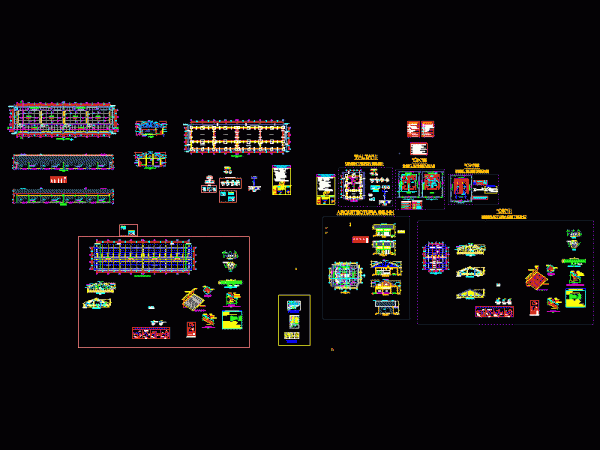
House 3D DWG Full Project for AutoCAD
project of a room – with the outside of the house and the interior in 3d, also with 3 rooms furnished in 3d. Language Other Drawing Type Full Project Category…

project of a room – with the outside of the house and the interior in 3d, also with 3 rooms furnished in 3d. Language Other Drawing Type Full Project Category…

Project Corner Houses housing; 2 rooms; bathroom kitchen – dining room; living. 3d Three-dimensional model of the house Language Other Drawing Type Full Project Category House Additional Screenshots File Type…

Propose classrooms – Complete project Language Other Drawing Type Full Project Category Schools Additional Screenshots File Type dwg Materials Measurement Units Metric Footprint Area Building Features Tags autocad, class, classrooms,…

3 rooms, administration and multipurpose room, landscaped expansions. Bundle includes: – plants, cuttings and views. – Various construction details. – Drawings of electrical and sanitary installations. – Conceptual structures. carpentry…

The project in this 1st Stage, includes the construction of 04 rooms for classrooms; 01 module for toilets, one story of noble materials with lightweight roof (tin roof) properly equipped…
