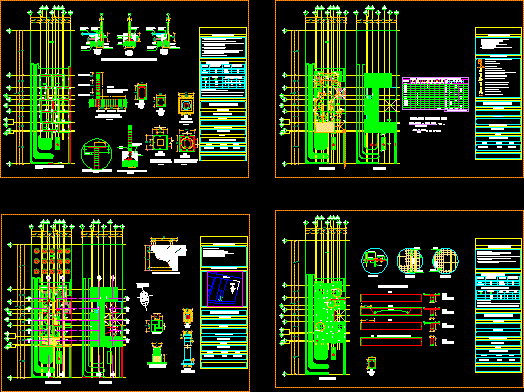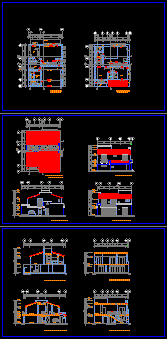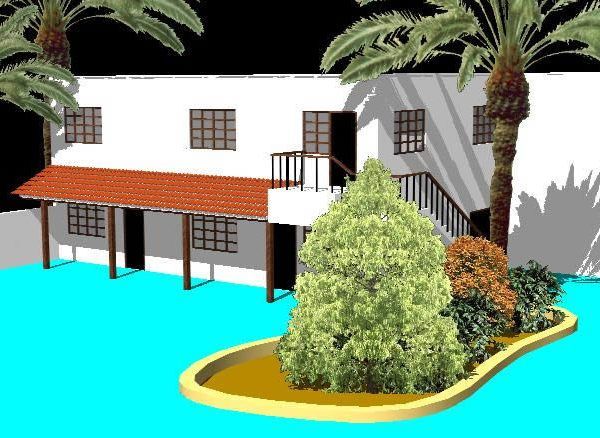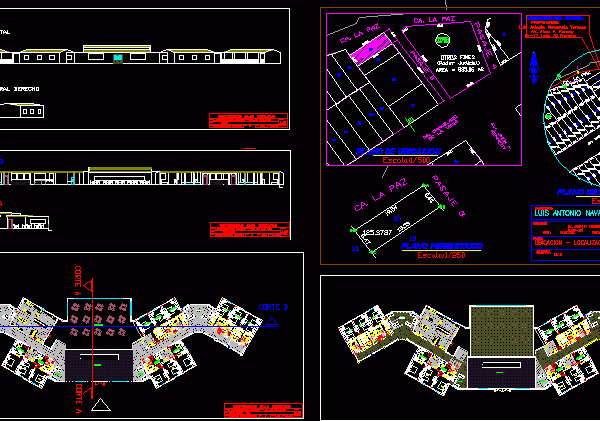
Culinary Center In Vice, Piura DWG Plan for AutoCAD
Map containing only architectural plan of a gastronomic center on the outskirts of Vice to repowering and teach the traditions of the place grastronómicas. Drawing labels, details, and other text…

Map containing only architectural plan of a gastronomic center on the outskirts of Vice to repowering and teach the traditions of the place grastronómicas. Drawing labels, details, and other text…

Accommodation of one level, with growing area in the rear. It is a house with rustic details. This space covers all the necessities to live comfortably. Which is the projection…

Casa Mexican rustic room. Drawing labels, details, and other text information extracted from the CAD file (Translated from Galician): facade access, side facade, cupboard, toilet, cto. serv., bathroom, cl., patio…

Rustic House 3d Drawing labels, details, and other text information extracted from the CAD file: sol, white matte, wood teak, black plastic, glass, tile pink granite, bright olive, green matte,…

RUSTIC COUNTRY HOTEL IN AREQUIPA IN MIRADOR DE CARMEN ALTO .. SECTIONSs ;ELEVATIONS AND LOCATION OLANE Drawing labels, details, and other text information extracted from the CAD file (Translated from…
