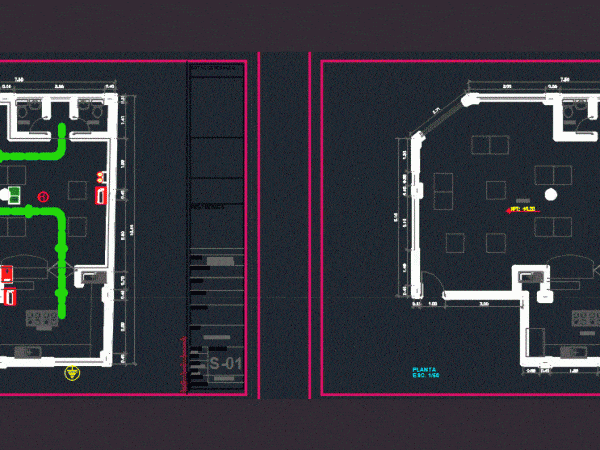
Signs And Evacuation Plan DWG Plan for AutoCAD
Appropriate housing offices (signposts and evacuation plans) Drawing labels, details, and other text information extracted from the CAD file (Translated from Spanish): east elevation, south elevation, west elevation, ss.hh., first…




