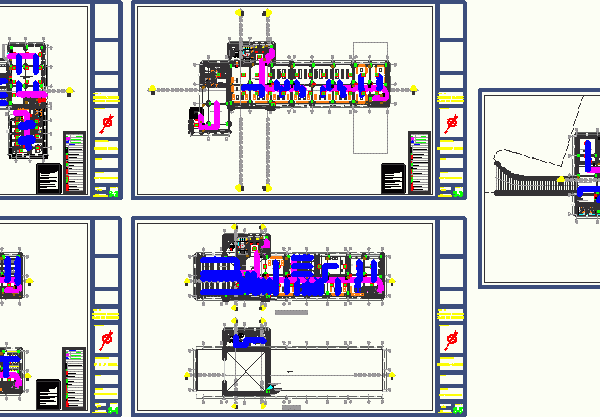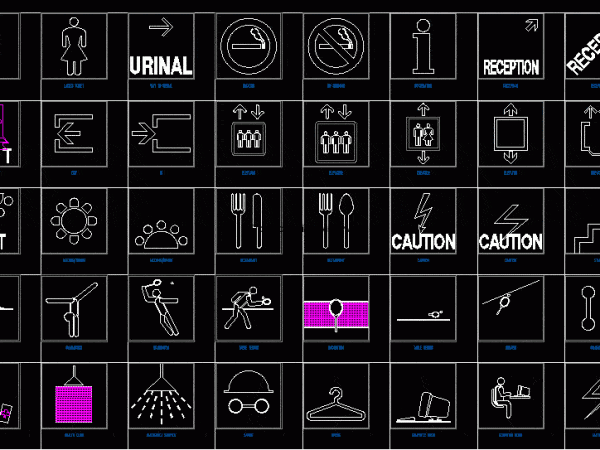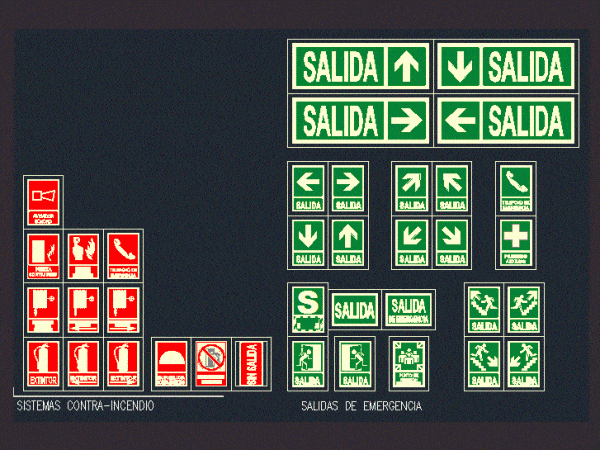
National Library Security System DWG Plan for AutoCAD
SAFEty SYSTEM plans for a library of 5 floors, plus basement and roof terrace, large elevator and large rooms in general. Language Other Drawing Type Plan Category City Plans Additional…

SAFEty SYSTEM plans for a library of 5 floors, plus basement and roof terrace, large elevator and large rooms in general. Language Other Drawing Type Plan Category City Plans Additional…

Structural Design of a hexagon shaped building with a safety factor 3 (plants foundation and cover) with its architectural design Language Other Drawing Type Block Category Schools Additional Screenshots File…

The file contains symbols of the things used in day to day life.it is very useful for designing. Language Other Drawing Type Block Category Symbols Additional Screenshots File Type dwg…

Signs HSE; Danger; prohibition; caution; obligation; vials etc. Language Other Drawing Type Block Category Symbols Additional Screenshots File Type dwg Materials Measurement Units Metric Footprint Area Building Features Tags autocad,…

Symbols and fire safety signage Civil Defense – Peru . Language Other Drawing Type Block Category Symbols Additional Screenshots File Type dwg Materials Measurement Units Metric Footprint Area Building Features…
