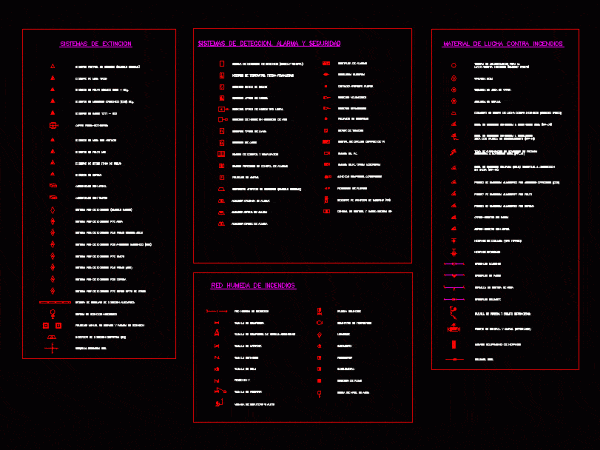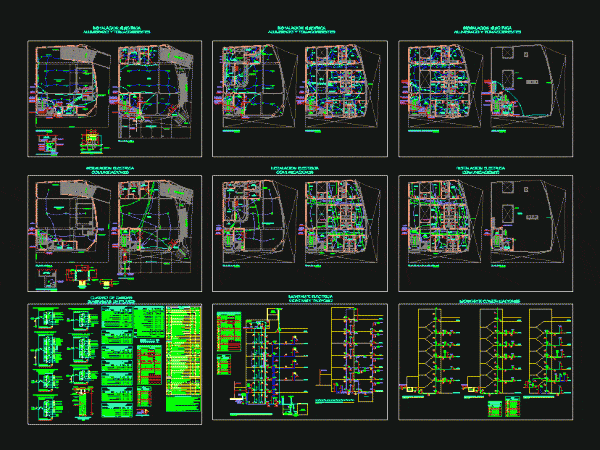
Fire DWG Block for AutoCAD
Fire Fighting System P Drawing labels, details, and other text information extracted from the CAD file: dup, brec, all horizontal lines have slope toward drain., all sizes inside the package…

Fire Fighting System P Drawing labels, details, and other text information extracted from the CAD file: dup, brec, all horizontal lines have slope toward drain., all sizes inside the package…

ACCESSORIES FOR GROUND INSTALCIONES – FIGHTING SYSTEM – SYSTEM DETACCION – ALARM AND safety precautions – FIRE FIGHTING EQUIPMENT – WET RED FIRE Drawing labels, details, and other text information…

BOX OR REGISTRATION FOR STORM DRAINAGE OF GREAT DIMENSION STRUCTURAL ASSEMBLY Drawing labels, details, and other text information extracted from the CAD file (Translated from Spanish): S. to. Of c….

Details safes and Safety Break – Pressure and technical specifications. (Plan and section) Drawing labels, details, and other text information extracted from the CAD file (Translated from Spanish): entry, Pichahca,…

This project contains PLANS electrical installations; SMOKE DETECTORS FACILITIES AND TEMPERATURE OF A HOTEL – TRADE Drawing labels, details, and other text information extracted from the CAD file (Translated from…
