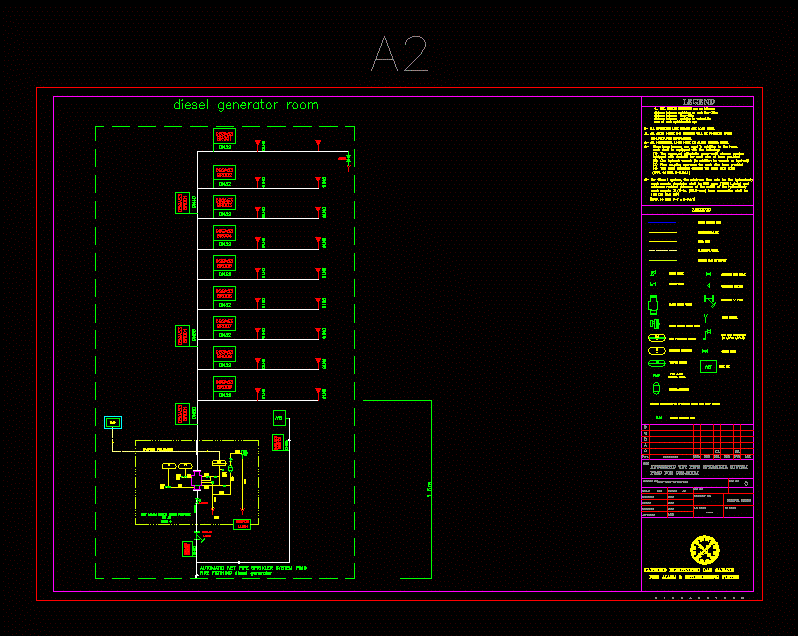
Fire DWG Block for AutoCAD
Fire Fighting System P
Drawing labels, details, and other text information extracted from the CAD file:
dup, brec, all horizontal lines have slope toward drain., all sizes inside the package will be finalized after, all sprinkler line valves are lock open., manufacturer information., when hose houses are used in addition to the each shall be equipped with the following: two approved adjustable stream nozzles equipped with shutoffs for each size of hose provided one hydrant wrench addition to wrench on four coupling spanners for each size hose provided two hose coupling gaskets for each size hose, sec., for class the minimum flow rate for the hydraulically most remote standpipe shall be gpm and minimum residual pressure at the outlet of the hydraulically most remote hose connection shall be psi, sec., hose box, rev. no:, general design, automatic wet pipe sprinkler system, format:, nts, designed:, checked:, drawn:, approved:, date:, scale:, drawing no:, title:, contract no:, mf code:, se code:, file no:, r.k., appr., designation, rev., date, desg., chk., date, legend, k.t., alarm check valve, angle valve, globe valve, water motor alarm gong, high pressure switch, pressure indicator, tamper switch, fire alarm, facp, legend, drain funnel, fire dep connection, screwed gate valve, sprinkler nozzle, strainer type, above ground line, undergroud line, area limit, electrical signal, check valve, retard chamber, vendor limit of supply, control panel, facp, vent, system released, vent, vent, note, drain, wet alarm check valve package, diesel generator room, kks code for sprinkler sys.in fire pump house, for deg.room, sum, switch monitor unit, sum:, fire figthing diesel generator, automatic wet pipe sprikler system, area of each sqm, distance between sprinkler to, distance between, max. nozzle distances are as followes:, distance between sprinklers on each, karbord electronic dar sanaye, fire alarm extinguishing system
Raw text data extracted from CAD file:
| Language | English |
| Drawing Type | Block |
| Category | Mechanical, Electrical & Plumbing (MEP) |
| Additional Screenshots |
 |
| File Type | dwg |
| Materials | |
| Measurement Units | |
| Footprint Area | |
| Building Features | |
| Tags | autocad, block, DWG, einrichtungen, facilities, fighting, fire, gas, gesundheit, l'approvisionnement en eau, la sant, le gaz, machine room, maquinas, maschinenrauminstallations, provision, safety, sprinkler, system, wasser bestimmung, water |

