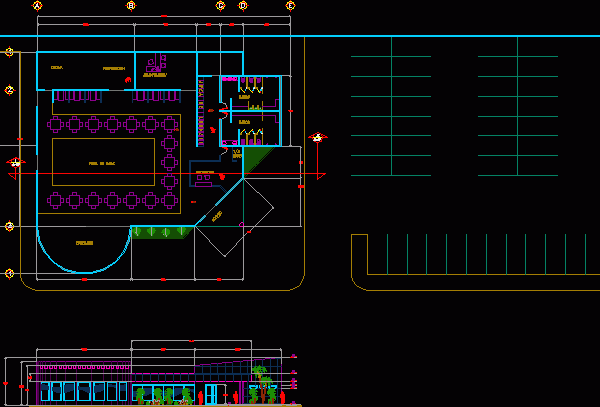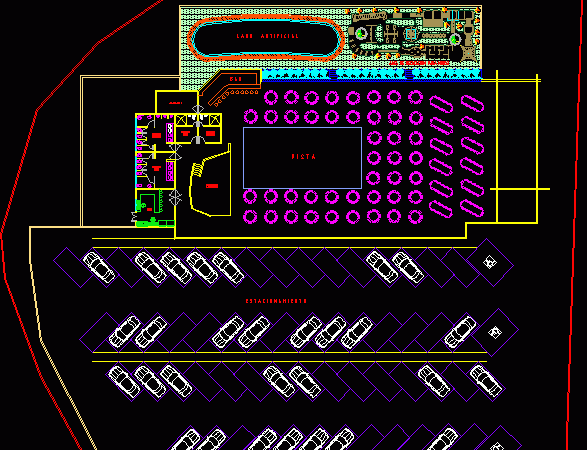
Multipurpose Room DWG Block for AutoCAD
Social Room for 200 persons Drawing labels, details, and other text information extracted from the CAD file (Translated from Spanish): access, dressing room men, women’s dressing room, cellar, bathroom men,…

Social Room for 200 persons Drawing labels, details, and other text information extracted from the CAD file (Translated from Spanish): access, dressing room men, women’s dressing room, cellar, bathroom men,…

Ground Distribution Architectural Events Room; facade with dimensions; human scales and Vegetation Drawing labels, details, and other text information extracted from the CAD file: n.p.t., nivel, n.l.b.p., cocina, preparacion, administración,…

Function room for 500 people seated and artificial lake, parking spaces and childrens play area on uneven ground Drawing labels, details, and other text information extracted from the CAD file…

Salon for sale Sales of architectural, reception, showroom, area of ??design engineering area, boardroom Drawing labels, details, and other text information extracted from the CAD file (Translated from Spanish): together,…

Lounge intended for artisans Pisacoma District Drawing labels, details, and other text information extracted from the CAD file (Translated from Spanish): scale, date:, sheet:, indicated, district, Province, region, pisacoma, chucuito,…
