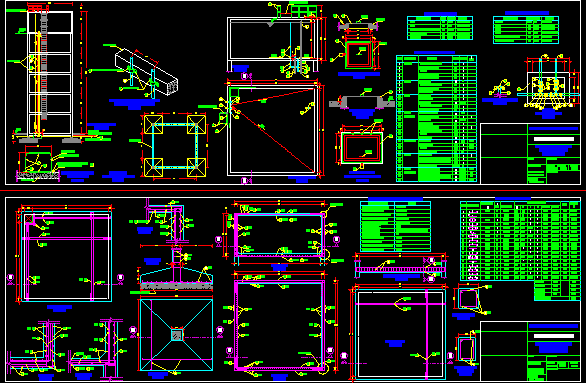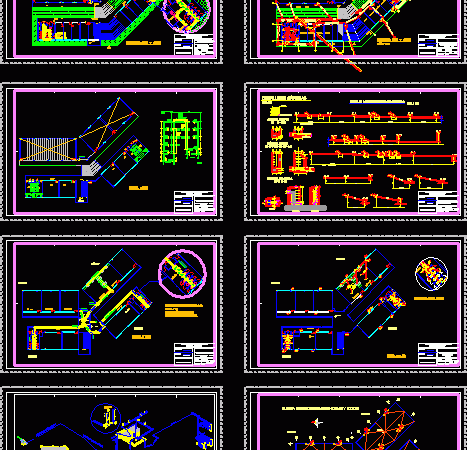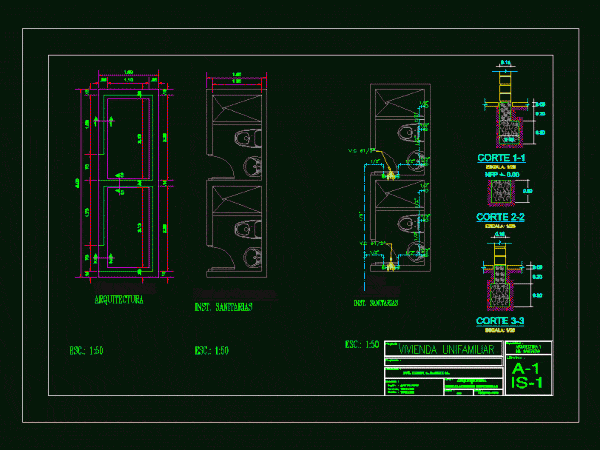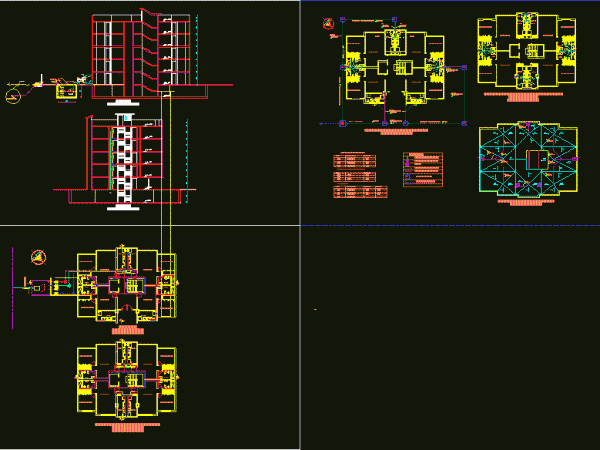
Elevated Tank H ° A ° DWG Plan for AutoCAD
Elevated Tank H ° A ° to 100 m3. Terms of design techniques, sheet materials, sheet irons, plan view, section, elevations, perspectives and metric computation. Drawing labels, details, and other…

Elevated Tank H ° A ° to 100 m3. Terms of design techniques, sheet materials, sheet irons, plan view, section, elevations, perspectives and metric computation. Drawing labels, details, and other…

Plumbing drawings, Faculty of Engineering, Basic Course. Drawing labels, details, and other text information extracted from the CAD file (Translated from Spanish): Title of the plane, date, Plan no, Esc.,…

Bathroom sanitary facilities: – water network architecture Drawing labels, details, and other text information extracted from the CAD file (Translated from Spanish): senses, mesh, pass, Pvc, cement, polished, Nuts, Welded,…

Specifications – sizing Drawing labels, details, and other text information extracted from the CAD file (Translated from Spanish): support, existing, Psv, support, Floor plate, Ground level, Insulated pipes, net., Conc,…

5-story multifamily building which contains all the detailed symbolism Plumbing and pipe type, is similarly a cut of the building. Drawing labels, details, and other text information extracted from the…
