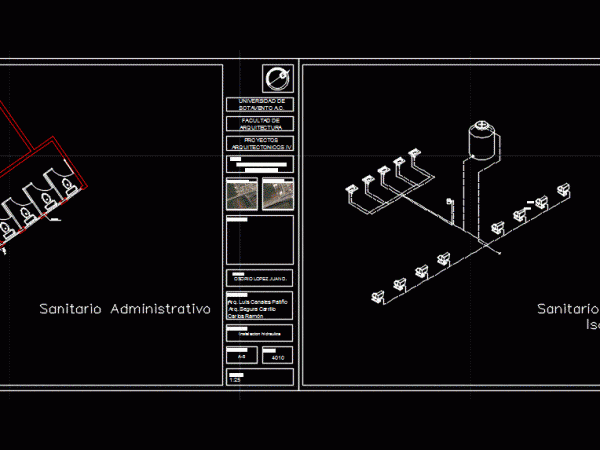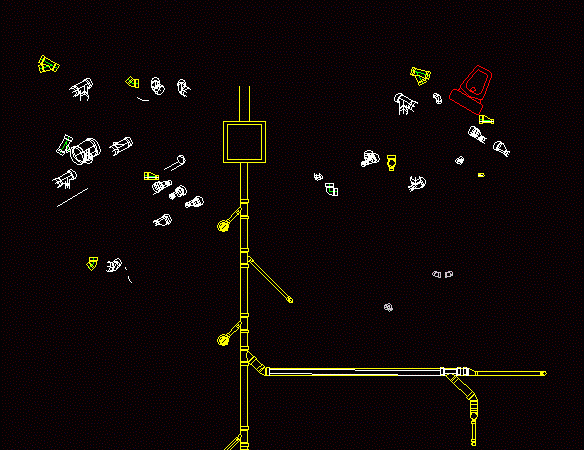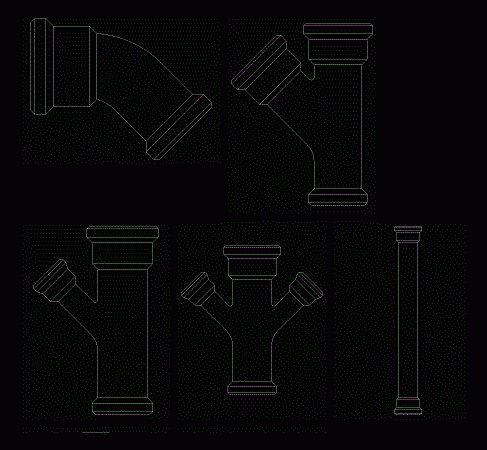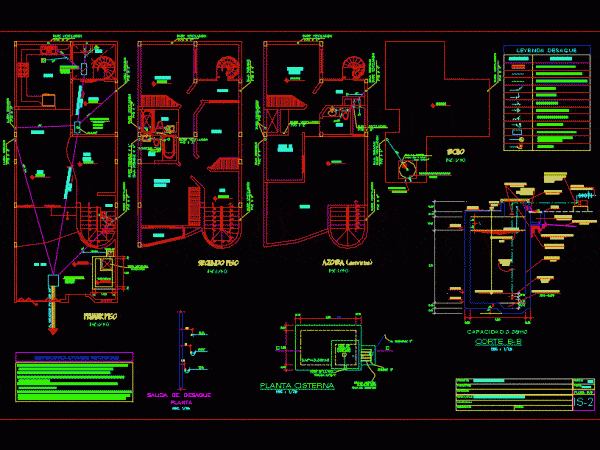
Plano Hydraulic Instalciones DWG Plan for AutoCAD
Example of a plan sanitary facilities. includes: – Isometric – Ground Drawing labels, details, and other text information extracted from the CAD file (Translated from Spanish): S.a.f., B.a.f., Leeward university…




