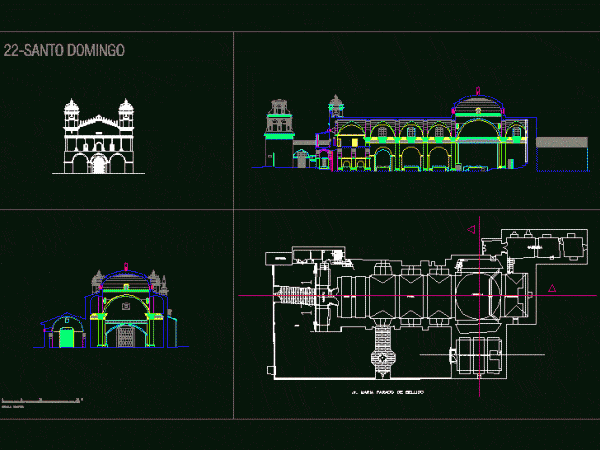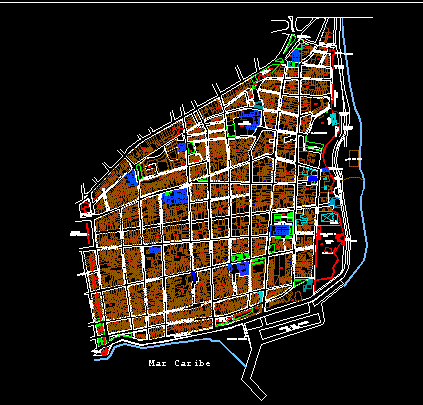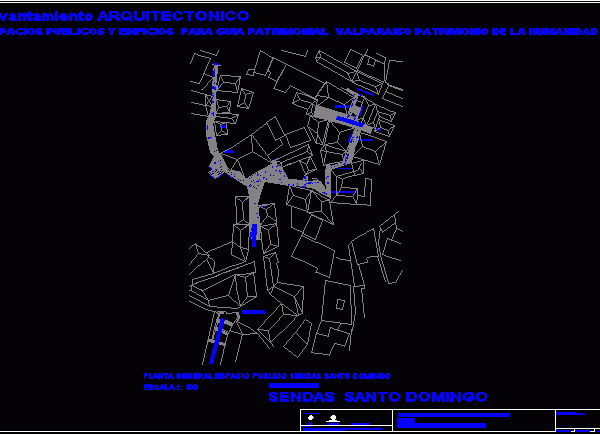
Santo Domingo Church DWG Section for AutoCAD
CHURCH AYACUCHO; PLANT sections and elevations; It is characterized as the most representative of Ayacucho; Where the Holy Sepulchre and Our Lady of Sorrows Drawing labels, details, and other text…

CHURCH AYACUCHO; PLANT sections and elevations; It is characterized as the most representative of Ayacucho; Where the Holy Sepulchre and Our Lady of Sorrows Drawing labels, details, and other text…

Constructive details – Vila Velha – E.S. Brazil – Ramps details .- Plant Drawing labels, details, and other text information extracted from the CAD file (Translated from Portuguese): meters of…

Plano urbano de la zona colonial en C ubicando sus principales monumentos historicos Drawing labels, details, and other text information extracted from the CAD file (Translated from Galician): arz street…

SANTO DOMINGO Plane – Dominican Republic Drawing labels, details, and other text information extracted from the CAD file (Translated from Spanish): av. Spain, new mill, juan l. duel, the mills,…

Urban public land of different footways in patrimonial sector of Valparaiso – Chile Drawing labels, details, and other text information extracted from the CAD file (Translated from Spanish): housing access,…
