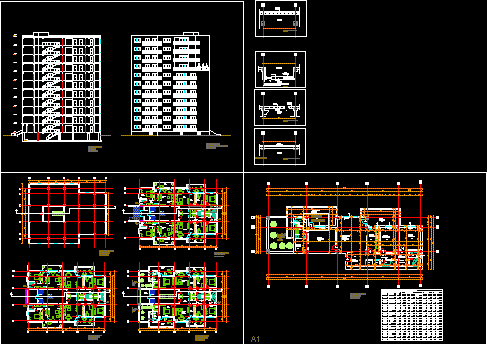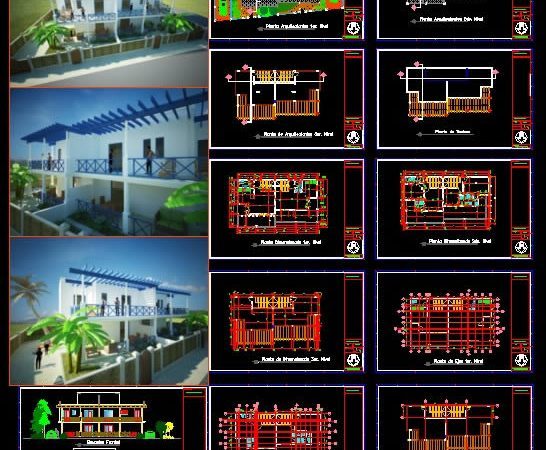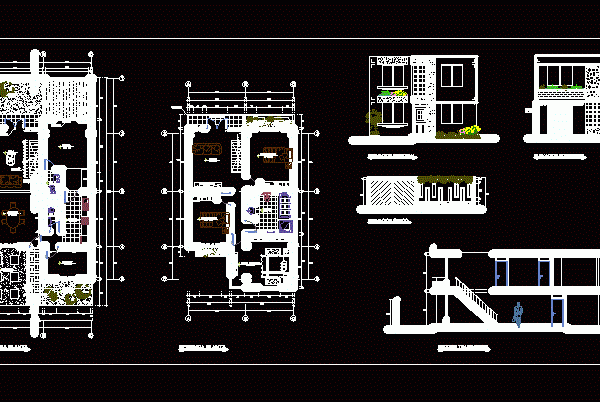
Apartment Project Details DWG Full Project for AutoCAD
Detailed Project life story. – These are general plans (1:100) detailed plan for an apartment (scale 1:50) detailed area of ??the flat section – study detailed description of the materials….

Detailed Project life story. – These are general plans (1:100) detailed plan for an apartment (scale 1:50) detailed area of ??the flat section – study detailed description of the materials….

PLANS OF ALL LEVELS, SECTIONS, ELEVATIONS, SCALE 1/25;BATHROOM DETAILS; CEILING PLAN AND ITS DETAILS; PLAN OF CURTAIN WALLS Language Other Drawing Type Plan Category Condominium Additional Screenshots File Type dwg…

Duplex HOUSING DESIGN FOR TOURISTIC ZONE OF LARGE SCALE .BY THE LEVEL OF DENSITY THE MINISTER OF TOURISM DEMAND SPACES WERE REDUCED .ITALIAN ARCHITECTURAL DESIGN WAS ADAPTED TO REP. DOMINICANA…

Houses detailed 1/100 scale; plane has 2 floors and furnishings dimensional levels; as well as cuts and elevations shadow detail and quality of representation Language Other Drawing Type Detail Category…

Scale and plan views of different types of trees used in urban landscaping and ornamentation. Language Other Drawing Type Plan Category Animals, Trees & Plants Additional Screenshots File Type dwg…
