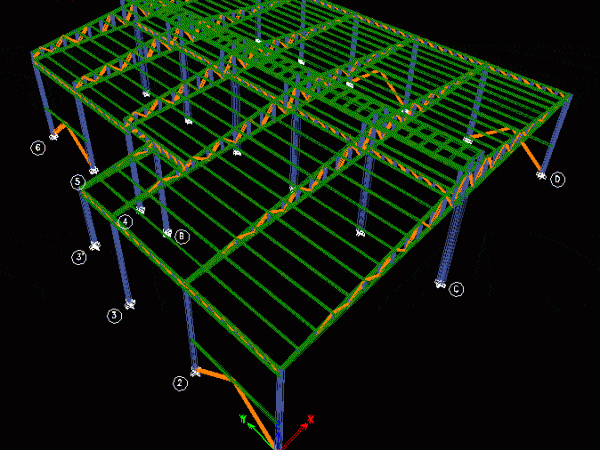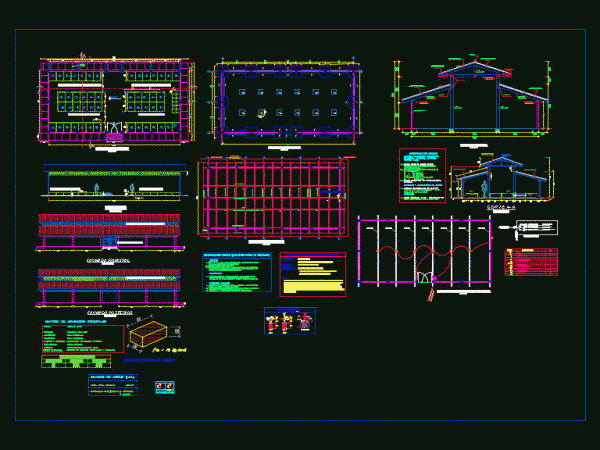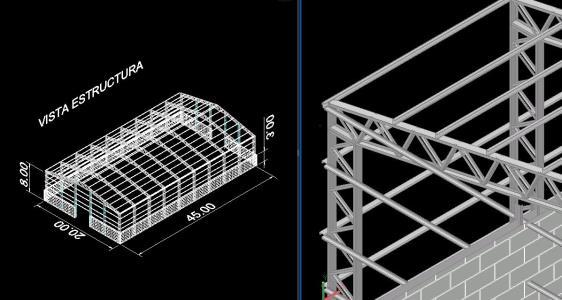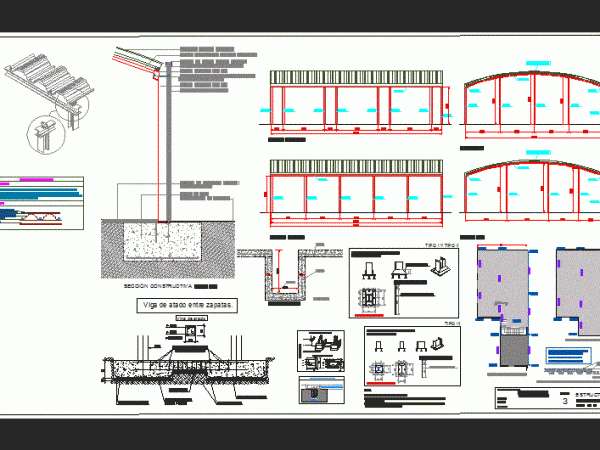
Chicken Shed DWG Plan for AutoCAD
Structural complete plans for industrial barn – reared chickens, square and rectangular hollow sections; Drawing labels, details, and other text information extracted from the CAD file (Translated from Spanish): scale:,…




