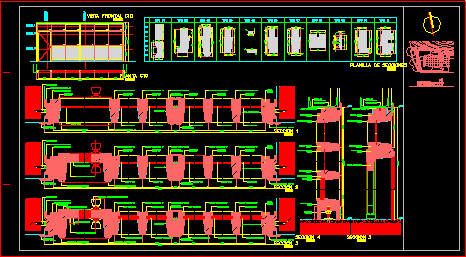
Wood And Glass Panel For Office DWG Detail for AutoCAD
Wood – Glass Screen details with Door Drawing labels, details, and other text information extracted from the CAD file (Translated from Galician): M a r e e h o w…

Wood – Glass Screen details with Door Drawing labels, details, and other text information extracted from the CAD file (Translated from Galician): M a r e e h o w…
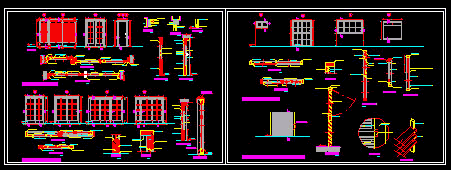
Doors and Screen Pannels details Drawing labels, details, and other text information extracted from the CAD file (Translated from Spanish): jonquil, double glazing, aluminum rail, section m – n, blind,…
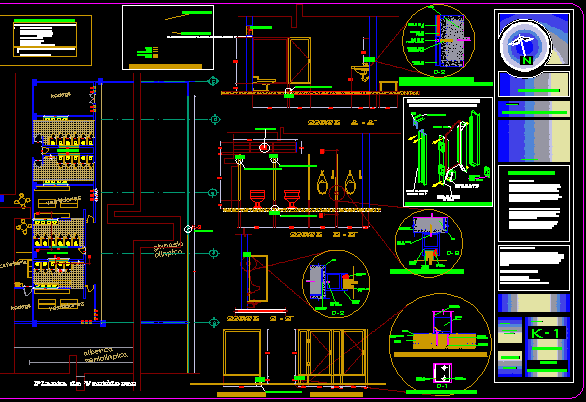
Aluminium – Sections – specifications details Drawing labels, details, and other text information extracted from the CAD file (Translated from Spanish): taquete to receive pija, square of aluminum, rivet of…
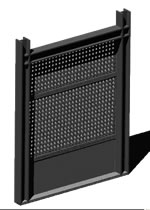
Screen access garage – Applied materials Language English Drawing Type Block Category Doors & Windows Additional Screenshots File Type dwg Materials Measurement Units Metric Footprint Area Building Features Garage Tags…
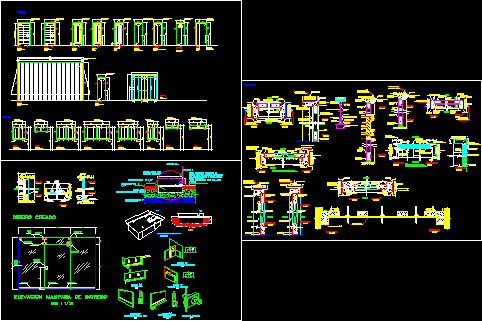
Screen Panel and Door details Drawing labels, details, and other text information extracted from the CAD file (Translated from Spanish): color, color number, pen nº, pen width, red, yellow, green,…
