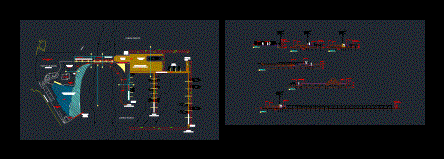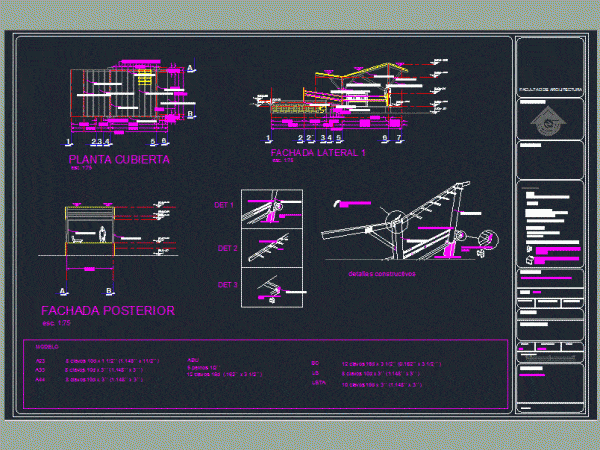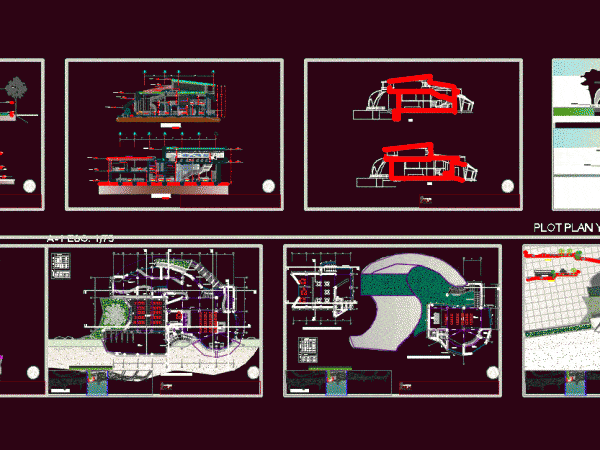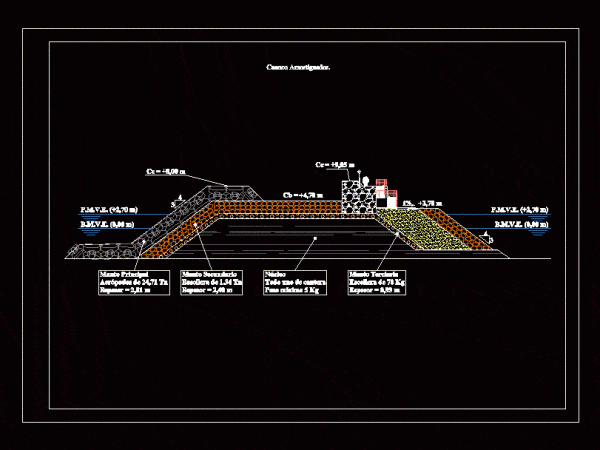
Yacht Club DWG Block for AutoCAD
Conceptual design of a yacht club. Planimetira – Ground – Views Drawing labels, details, and other text information extracted from the CAD file (Translated from Spanish): made by coco, acht…

Conceptual design of a yacht club. Planimetira – Ground – Views Drawing labels, details, and other text information extracted from the CAD file (Translated from Spanish): made by coco, acht…

SPRING RESORT 35 00 meters long; DOUBLE PLATFORM; – SETTING; APPROX 2.50. CONCRETE STRUCTURE – PLANK FLOORS; SOLAR POWER POLES. RAILING DETAILS; DEFENSES; CLEATS AND POSTS. Drawing labels, details, and…

Aqruitectónico Project; constructional details; finishes; specifications; connectors and everything you need to build a wooden pier with self-sustaining features. Drawing labels, details, and other text information extracted from the CAD…

TERMINAL IN THE CITY OF JUANJUI – plants – sections – views – Details Drawing labels, details, and other text information extracted from the CAD file (Translated from Spanish): drawn…

Maritime work; stilling basin design Drawing labels, details, and other text information extracted from the CAD file (Translated from Spanish): bowl cushion., main mantle, secondary mantle, tertiary mantle, core, all…
