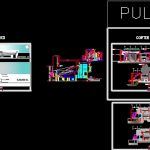
Water Terminal DWG Section for AutoCAD
TERMINAL IN THE CITY OF JUANJUI – plants – sections – views – Details
Drawing labels, details, and other text information extracted from the CAD file (Translated from Spanish):
drawn by arq.edwin quiroga, bb cut, rubbed cement floor, sports slab, beach – sand, huallaga river, aa cut, asphalt floor, parking, cc cut, paved floor, pedestrian circulation, playground, natural grass, dd cut , amphitheater, greenhouse, sale of tickets, sales, exhibition and sales, floor polished cement, be, box, windows, width, high, windowsill, cant., doors, observation, distribution – mezaninne, ss.hh. – v, ss.hh. – m, ss.hh., passenger boarding, terrace, bamboo railing, proy. beam, hall, beach, proy. of mezaninne, mezaninne, coverage, dining room, s.s.h.h. v, deposit, sshh, distribution – second floor, key plan, plot plan and general sections, cuts, elevations, plot plan, dash, sum, attention, prepared, here module of development, sshh, circular steel tube, green coverage, coverage in concrete, light coverage in textile geo, gerenc. general, tarred brick wall, and painted white smoke, e-e, f-f, boarding, ticket sales, wait, informac. tourist, tarred and painted wall, snack, administration, coating, wood, polish in maximum development, ss.hh, kitchen, room musicians, rehearsal room, stage, ticket office, fourth projection, foyer, stage, pit, mahogany , space for the curtain, clothes closet, earth, waiting area, entrance atrium, zum, court ee
Raw text data extracted from CAD file:
| Language | Spanish |
| Drawing Type | Section |
| Category | Transportation & Parking |
| Additional Screenshots |
 |
| File Type | dwg |
| Materials | Concrete, Steel, Wood, Other |
| Measurement Units | Metric |
| Footprint Area | |
| Building Features | Garden / Park, Parking |
| Tags | aquatic, autocad, city, details, doca, dock, DWG, hafen, kai, plants, port, porto de cais, quai, seaport, section, sections, terminal, views, water, wharf |

