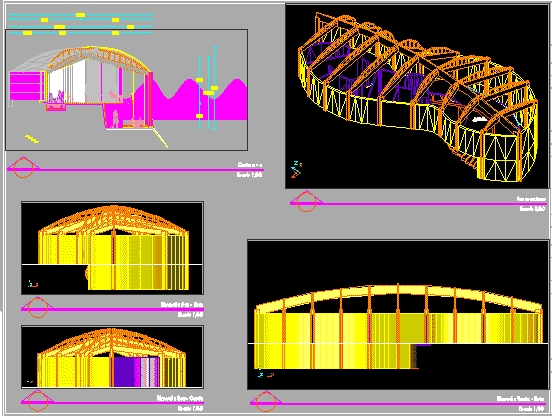
Restaurant Project 3D DWG Full Project for AutoCAD
Restaurant Project – Ballon Frame – Plants – Sections – Elevations – Details – 3d Drawing labels, details, and other text information extracted from the CAD file (Translated from Spanish):…

Restaurant Project – Ballon Frame – Plants – Sections – Elevations – Details – 3d Drawing labels, details, and other text information extracted from the CAD file (Translated from Spanish):…

Harbor Project – Plants – Sections – Elevations Drawing labels, details, and other text information extracted from the CAD file (Translated from Spanish): detail railings and railing, wooden handrails, wooden…

don Joaquin Port – Utilitarian Building Drawing labels, details, and other text information extracted from the CAD file (Translated from Spanish): dining room, kitchen, sshh, bedroom, dorm, living room, office,…

San Juan Port – Plants – Sections – Elevations Drawing labels, details, and other text information extracted from the CAD file (Translated from Spanish): belgian technical cooperation Belgian technical cooperation,…

River Port – Harbor – Project – Plants – Sections – Elevations Drawing labels, details, and other text information extracted from the CAD file (Translated from Spanish): iveco, see curtain…
