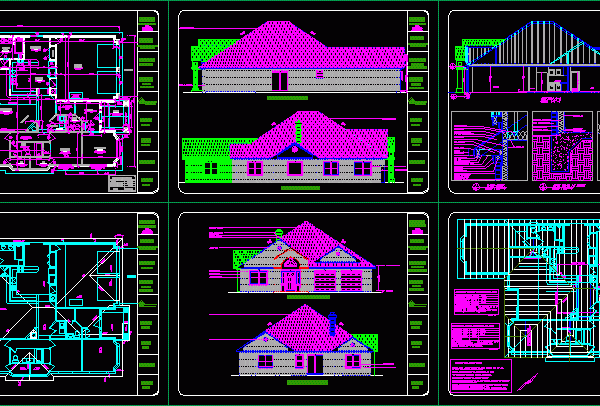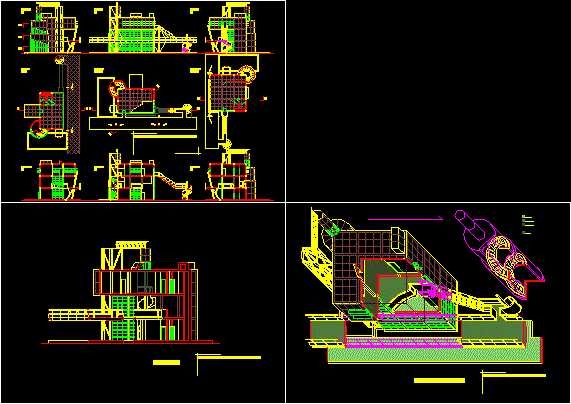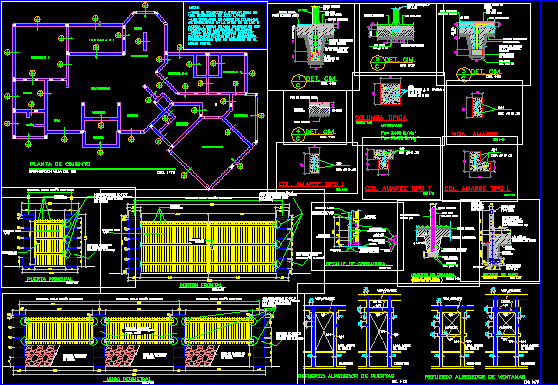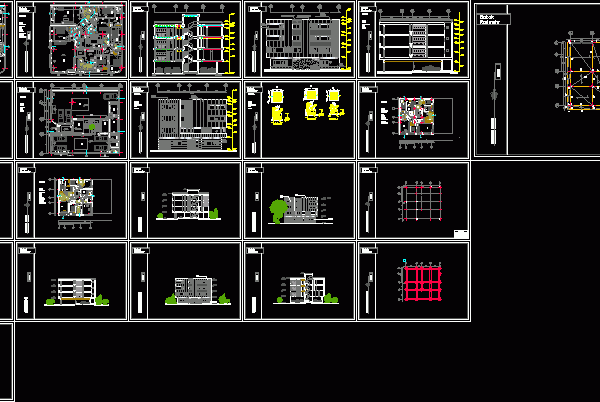
Pecan Grove House DWG Section for AutoCAD
VIVIENDA UNIFAMILIAR EN HOUSTON CONTIENE PLANTAS; ALZADOS Y SECCIONES – Plants – Sections – Elevations Drawing labels, details, and other text information extracted from the CAD file: revised:, living area,…

VIVIENDA UNIFAMILIAR EN HOUSTON CONTIENE PLANTAS; ALZADOS Y SECCIONES – Plants – Sections – Elevations Drawing labels, details, and other text information extracted from the CAD file: revised:, living area,…

Plantas; Alzados; Secciones; Sección Oblicua y Pers. Militar de la Folie N5 del Parc de La Villette. Preparado para PDF en escalas 1:50 y 1:100. Guardado en FOrmato AutoCAD 2000…

Plantas; alzados; secciones y militar de la vivienda unifamiliar aisla en Ligornetto de Mario Botta 3 Plants – Elevations – Sections and militar of family housing in Ligornetto – 3…

These plans contain ARQUITECTONICAPLANTA CIMIENTOSPLANTA PLANTS CEILING, PLANT PLOMERIAPLANTA ELEVACIONES SECCIONES ELECTRICITY AND ELEVATIONS INLAND … ALL ITS PLANTS WITH DETAILS AND DIMENSIONS. Drawing labels, details, and other text information…

Secciones – elevaciones – planos – edificio Drawing labels, details, and other text information extracted from the CAD file: u.p, n.fi., ent., n.fi., jac., ent., n.fi., ent., legend:, legend: area…
