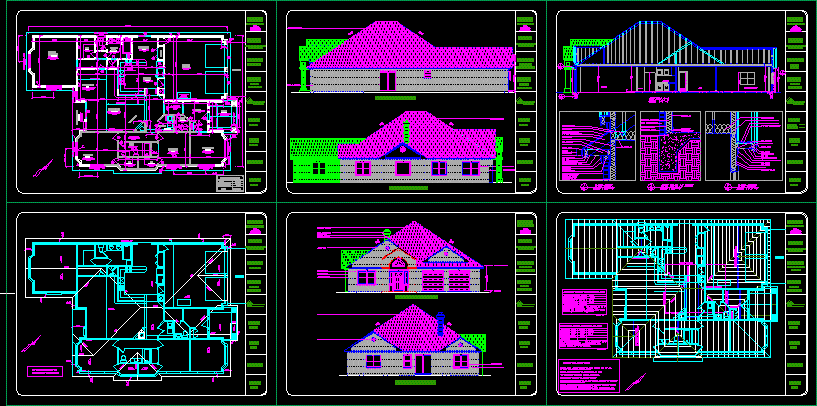
Pecan Grove House DWG Section for AutoCAD
VIVIENDA UNIFAMILIAR EN HOUSTON CONTIENE PLANTAS; ALZADOS Y SECCIONES – Plants – Sections – Elevations
Drawing labels, details, and other text information extracted from the CAD file:
revised:, living area, garage, porch covered, patio covered, total, project:, content:, richard, owner:, floor plan., future homes., design:, plantation home, scale:, future homes, date:, sheet:, arismendez, oven, micro, slope clg up, carpet, wic, dining room, bedroom, brick pavers, patio covered, master, square footage chart, entertainment center, tile, bath, fire place, family room, kitchen, updraft, disp., d.w., washer, laundry, dryer, living room, coats, linen, concret, attic access, garage, pulldown, refig., foyer, breakfast, pantry, porch, driveway, arq. luis eduardo camacho t., elevations, right – left side, right side elevation, left side elevation, front – rear side, front side elevation, rear side elevation, metal fireplace cap, siding as specified, roofing as specified, soldier course, rowlock course, brick as specified, floorline, louver vent, pitch, plateline, plantation home, roof plan., saddle, raised plate, ridge, hip, valley, driveway plan, electric, water, sewer, fence, post, garden, new house, plantation dr., side-walk, expansion joint, site plan, pitts road, driveway plan., site plan., section, celing joist, batt insulation, composition shingles, roof rafter, metal edge, gutter, where req’d, continuous soffit vent, brick veneer secure, thermoply or eq., eave-brick, siding, eave-siding, wood base, weep holes as req., concret slab, edge beam at brick, details, section a-a, master bedroom, hall, dining, beyond, refrig., framing., schematic roof, all exteriors openings to be load bearing., schematic roof framing layout, ver d.o.m.’s for additional framing information., bearing points to foundation., builder accepts full responsability for checking plans to assure, current conformity to local building codes., should any changes be made to these plans by builder or his, representative, builder accepts full liability for amended plans., maximum clear span for rafters whit gyp. board., transfer point load, to ceiling joist below, load bearing point, purlin bracing, l.b.point
Raw text data extracted from CAD file:
| Language | English |
| Drawing Type | Section |
| Category | House |
| Additional Screenshots |
 |
| File Type | dwg |
| Materials | Moulding, Wood, Other, N/A |
| Measurement Units | Imperial |
| Footprint Area | |
| Building Features | Garden / Park, Deck / Patio, Fireplace, Garage |
| Tags | alzados, apartamento, apartment, appartement, aufenthalt, autocad, casa, chalet, dwelling unit, DWG, en, haus, house, logement, maison, plantas, plants, residên, residence, secciones, section, sections, unidade de moradia, unifamiliar, villa, vivienda, wohnung, wohnung einheit |

