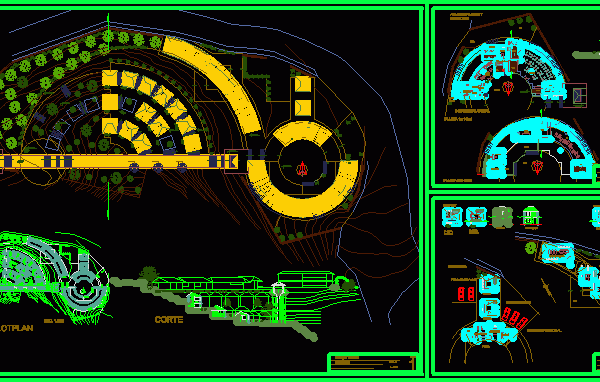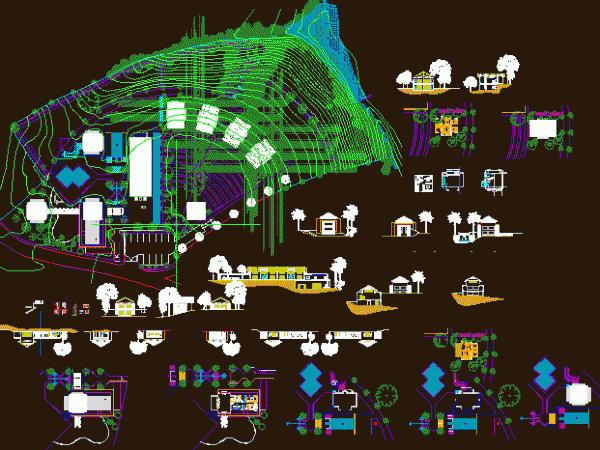
Tourist Complex 2D DWG Design Section for AutoCAD
This tourist complex is composed of several types of dwellings which have two floors, on the first floor are the bedrooms and two bathrooms and on the second level in…

This tourist complex is composed of several types of dwellings which have two floors, on the first floor are the bedrooms and two bathrooms and on the second level in…

This complex consists of accommodation units that have double bedrooms, there are also bungalows of one and two levels, the complex has a dining room, a restaurant, kitchen, bar, dressing…

This project consists of a Family Resort that presents natural areas of grazing and crops, which shows a building with eight bedrooms,the play area, a gym, the owners house, a reception,…

This Resort has areas for bungalows, which have their respective room, bathroom, living room, and terrace, and are divided into two types, also includes green areas, a lagoon, a fishing…

This Seasonal hotel has four levels, on the first level is the lobby, reception, a bar, a kitchen, a dining room, bathrooms, the second, third and fourth level are the…
