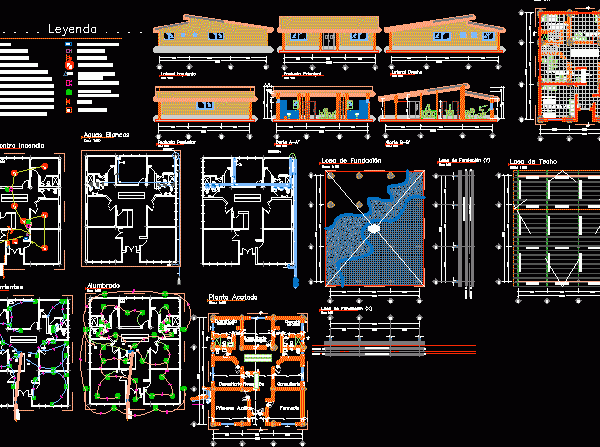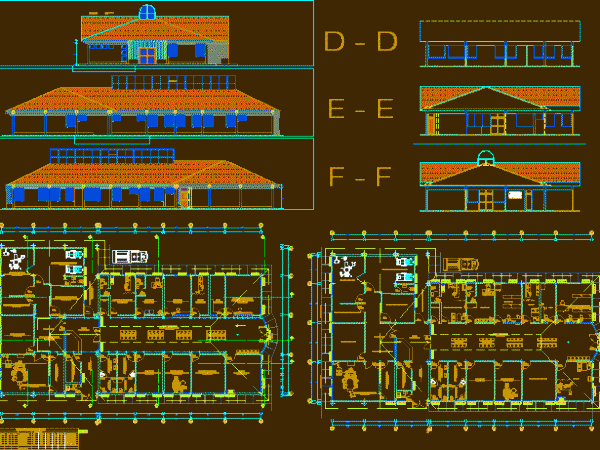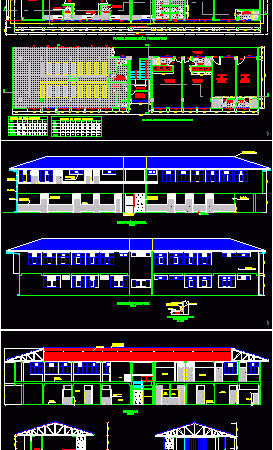
Hospital Pattern 2D & 3D DWG Full Project For AutoCAD
A complete architectural and MEP drawing set of a hospital includes site and floor plans, 2 cross sections, 4 elevations and details having features such as pharmacy, micromachining and doctors’ offices. Language Spanish Drawing…




