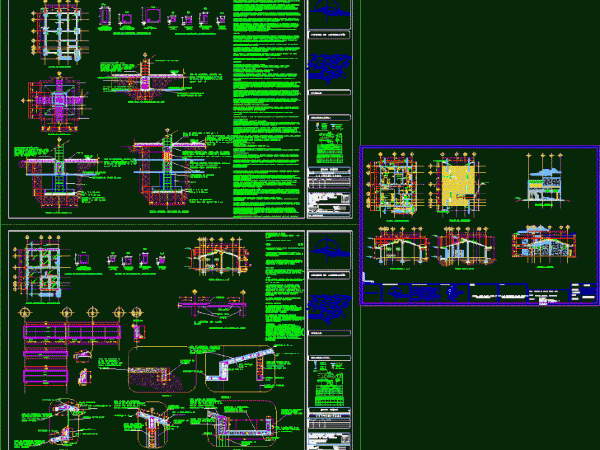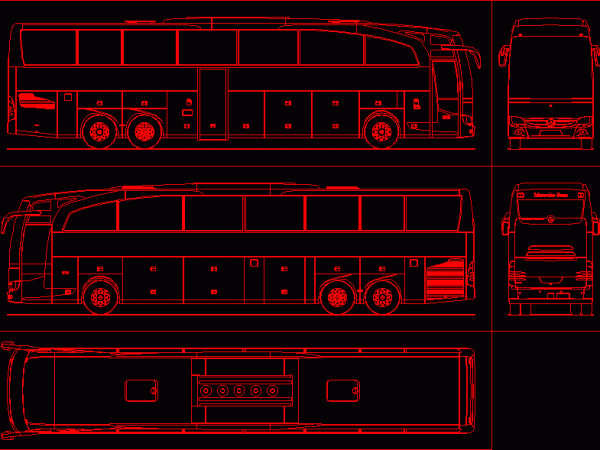
Medical Unit 2 DWG Section for AutoCAD
Sectional drawings – FAÇADE – STRUCTURAL FOUNDATION – STRUCTURE – water and plumbing Drawing labels, details, and other text information extracted from the CAD file (Translated from Spanish): azozuca, the…

Sectional drawings – FAÇADE – STRUCTURAL FOUNDATION – STRUCTURE – water and plumbing Drawing labels, details, and other text information extracted from the CAD file (Translated from Spanish): azozuca, the…

sectional drawings – FAÇADE – STRUCTURAL FOUNDATION – STRUCTURE – WATER AND PLUMBING Drawing labels, details, and other text information extracted from the CAD file (Translated from Spanish): azozuca, the…

Contains single plan of a living room full furnished, four sectional elevation furniture Which is Also Gives detalis Drawing labels, details, and other text information extracted from the CAD file:…

A design house with sectional plan and elevation. Built with gable Drawing labels, details, and other text information extracted from the CAD file: plan of cottage, elevation of cottage, section…

cross – sectional plan view Language English Drawing Type Plan Category Vehicles Additional Screenshots File Type dwg Materials Measurement Units Metric Footprint Area Building Features Tags autocad, bus, cross, DWG,…
