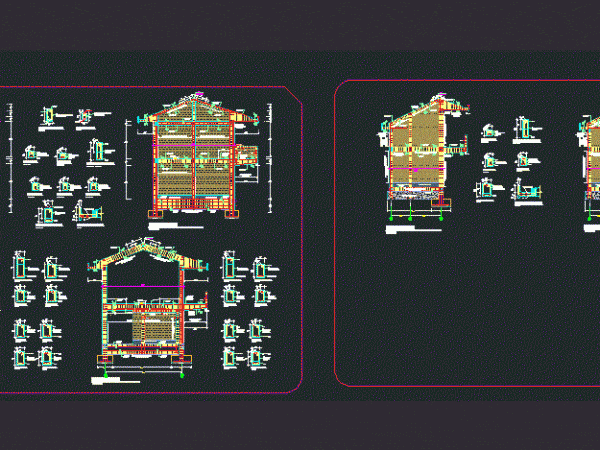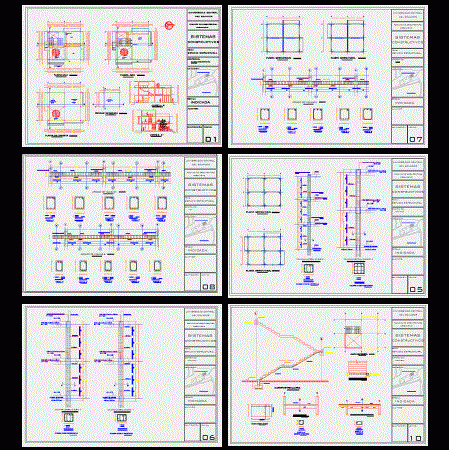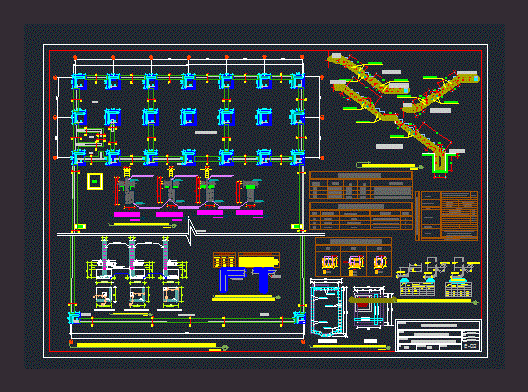
Family DWG Block for AutoCAD
Architectural drawings and structure composed of a detached house in concrete structure. Drawing labels, details, and other text information extracted from the CAD file (Translated from Spanish): machiembrado, layer of…

Architectural drawings and structure composed of a detached house in concrete structure. Drawing labels, details, and other text information extracted from the CAD file (Translated from Spanish): machiembrado, layer of…

HOUSING PROJECT – CONSTRUCTION DETAILS seismoresistant STRUCTURE Drawing labels, details, and other text information extracted from the CAD file (Translated from Spanish): label, geometry, sprawl, meters, centimeter, first level, second…

Plane structures of a primary school module. Sections and Details of Structures Drawing labels, details, and other text information extracted from the CAD file (Translated from Spanish): before starting the…

Construction details in concrete Drawing labels, details, and other text information extracted from the CAD file (Translated from Spanish): lamina:, architecture and urbanism faculty, central university of ecuador, location:., architect:.,…

Multifamily housing structures – Plant Structures – Detail Stairs – Foundations Detail Drawing labels, details, and other text information extracted from the CAD file (Translated from Spanish): technical specifications, concrete…
