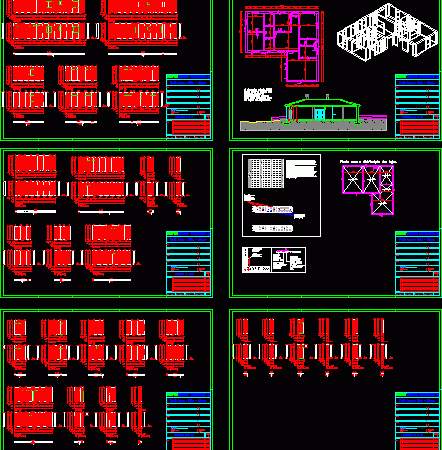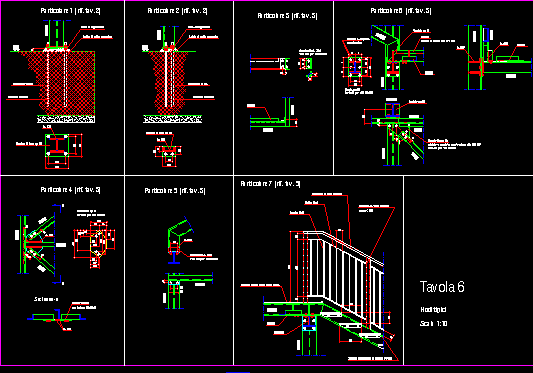
Residential Seismic Structures DWG Detail for AutoCAD
Foundation layout; first floor slab layout; structural detailing of beams Drawing labels, details, and other text information extracted from the CAD file: brc mesh, escala, tramo, escala, tramo, mm brick…




