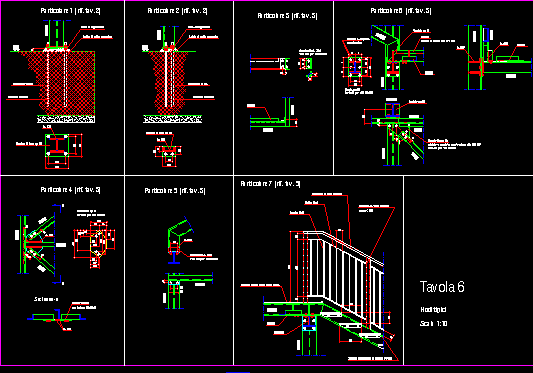
Security Stair – Details – Steel Structure DWG Detail for AutoCAD
Complete projecr of security stairway from Italy meridional at seismic area
Drawing labels, details, and other text information extracted from the CAD file (Translated from Italian):
pen n., stretch thickness, centimeters in elevation., works in metallic carpentry, round armored fe, concrete rck, material characteristics, prescriptions, the dough water must be free of sulphate salts, in harmful non-aggressive percentages. are indicated for the concrete mix, drinking water in all natural waters sufficiently sweet., the cement water ratio must be about, about using sand with assorted grains up to a maximum of mm., it must be cleaned from ground salt from salt., the gravel must contain assorted elements of dimensions up to mm., the composition of the concrete must guarantee a uniform resistance, seasoning days., the net cover on the main armor must be inches in, works in reinforced concrete, hole, bolt, symbol, prescriptions, welding requirements, basic material, material characteristics, of the standard cnr, corrosion protection., of the standard cnr, to ensure a precision of, construction supervision., screws, class, protective coatings, screws, dice, bolts, bolted joints, procedures allowed, rosettes, welded joints, Welding typical corner cords, otherwise equal to the smaller of the thicknesses connected., Head Head Joints Complete Class II penetration, zinc plated bars, automatic submerged arc, automatic under protection gases, elevated joints, arc manual with coated electrodes, dice, class electrodes, other joining joints with side if not, sheet metal profiles, for the clamping technique for the, without pneumatic torque limiter mechanism, Torque wrenches must be used for clamping, indicated in the prospectus of the cnr rule that is enclosed in the excerpt., Bolts of all classes must be with the torque pairs, with applied torque limiter. the keys used must in any case, Checking torque control mode refers to the points, prescriptions on bolting, metallic surfaces will be protected by hot galvanizing corrosion., welds will normally be performed in realization in operation, to avoid forming the parts to be welded will be, submitted locally in the manner described in the paragraph, of resilience ductility required for joints., the modalities of the tests will be in accordance with the provisions of the preceding paragraph, only secondary joints and in any case only if it is certain to restore the, the extension the nature of welding controls will be prescribed by the, welds will only be performed by qualified personnel from the institute, preliminary qualification tests are required to verify requirements, national genoa welding., tightening torques, the galvanization will conform to the one, plotting on scale, material features specifications, table, class, class uni, uni, scale section, scale foundations plant, distinct single-beam beams, sup., of the wall, inf., brackets, table, special foundations, ladder, plotting on scale, particular tirafondo scale, threaded bar, cl., foundation in c.a., protect the outer thread, with ribbon a
Raw text data extracted from CAD file:
| Language | N/A |
| Drawing Type | Detail |
| Category | Stairways |
| Additional Screenshots |
       |
| File Type | dwg |
| Materials | Concrete, Steel, Other |
| Measurement Units | |
| Footprint Area | |
| Building Features | Car Parking Lot |
| Tags | area, autocad, complete, degrau, DETAIL, details, DWG, échelle, escada, escalier, étape, italy, ladder, leiter, security, seismic, stair, staircase, stairway, steel, step, structure, stufen, treppe, treppen |

