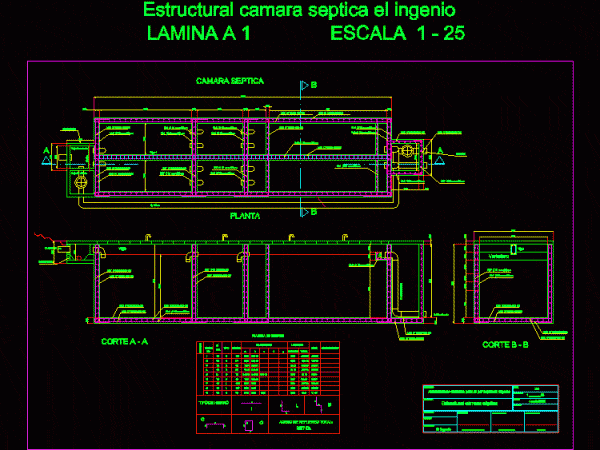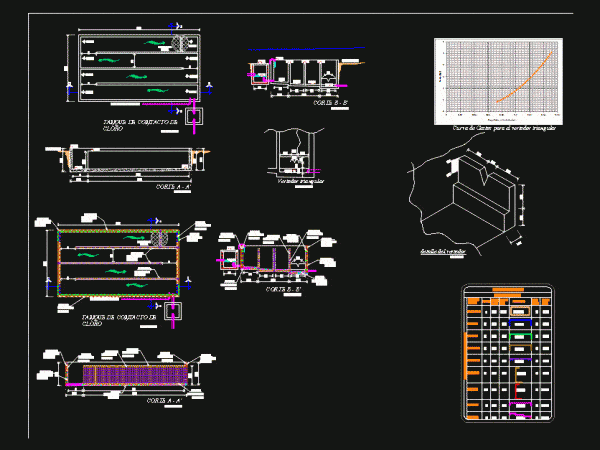
Septic DWG Detail for AutoCAD
Design school for 280 students; kitchen and computer center; with an infiltration system and septic tank detail; cutting; and plant Drawing labels, details, and other text information extracted from the…

Design school for 280 students; kitchen and computer center; with an infiltration system and septic tank detail; cutting; and plant Drawing labels, details, and other text information extracted from the…

Full details of a concrete tank to be used as septic tanks in rural populations. The structure works semi buried. Drawing labels, details, and other text information extracted from the…

Anaerobic wastewater treatment plant disinfection Drawing labels, details, and other text information extracted from the CAD file (Translated from Spanish): north, Chiapas, New, Sia, Infrastructure secretary, Chiapas, government, Of the…

Details – specifications – sizing – Construction cuts Drawing labels, details, and other text information extracted from the CAD file (Translated from Spanish): Arq. will cease. Gomez r., water level,…
