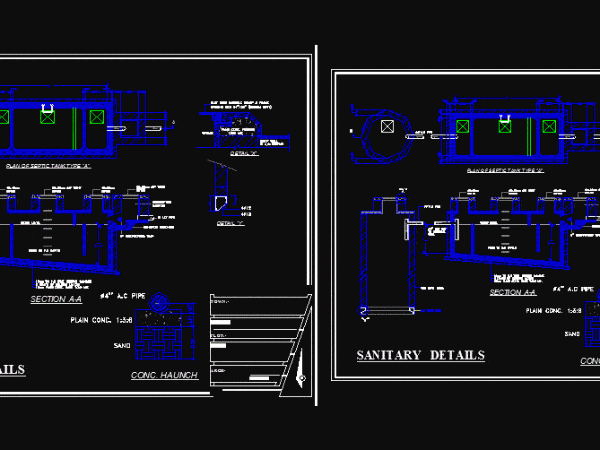
Septic Tank And Well Percolator DWG Detail for AutoCAD
Contains construction details septic tank design of wastewater and percolation pit. Drawing labels, details, and other text information extracted from the CAD file (Translated from Spanish): Concrete, Interconnection tube, Ventilation…





