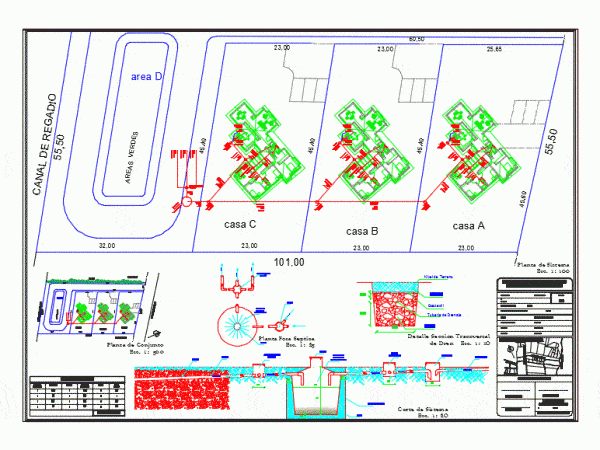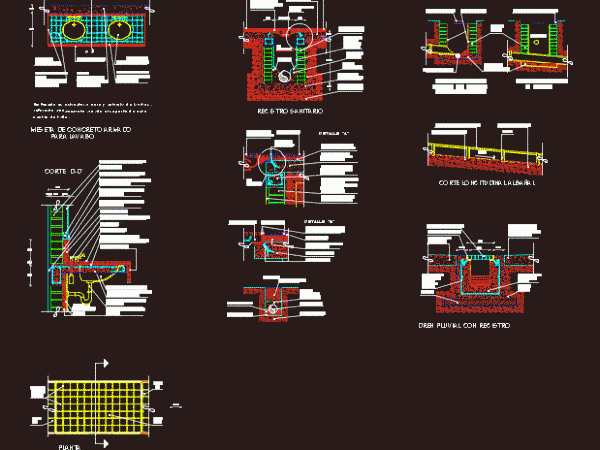
Septic Tank Condominium DWG Full Project for AutoCAD
Sanitary Septic Tank Project for 4 Detached condominium homes. Drawing labels, details, and other text information extracted from the CAD file (Translated from Spanish): top, Pvc mm. Of the septic…




