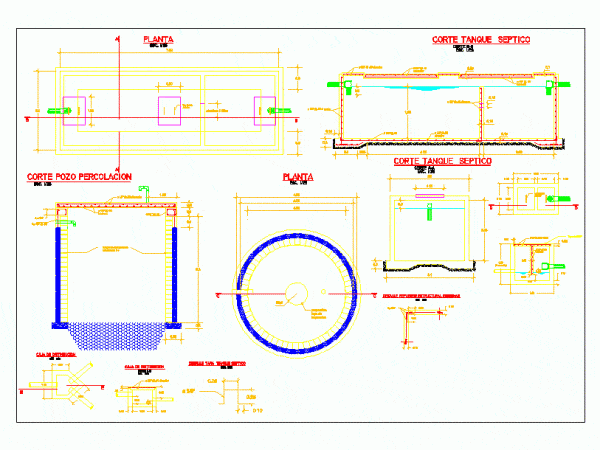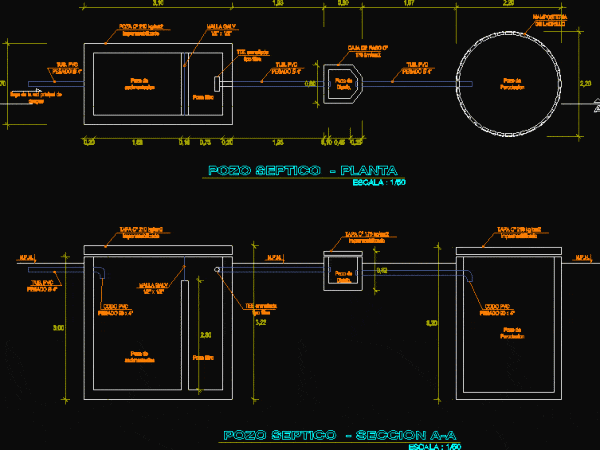
Septic Tank DWG Block for AutoCAD
Septic tank specifications Drawing labels, details, and other text information extracted from the CAD file (Translated from Spanish): Min., Sanitary, Wash basins, septic tank, pending, Distance the cm wall, Min.,…

Septic tank specifications Drawing labels, details, and other text information extracted from the CAD file (Translated from Spanish): Min., Sanitary, Wash basins, septic tank, pending, Distance the cm wall, Min.,…

Full details drawing comprises septic tank; Sump details; sections. Drawing labels, details, and other text information extracted from the CAD file (Translated from Spanish): comes out, it varies, Of refill.,…

Map details septic tank Drawing labels, details, and other text information extracted from the CAD file (Translated from Spanish): opening, To the center, To the center, To the center, opening,…

Contains construction details septic tank design of wastewater and percolation pit. Drawing labels, details, and other text information extracted from the CAD file (Translated from Spanish): Concrete, Interconnection tube, Ventilation…

Well Septic Drawing labels, details, and other text information extracted from the CAD file (Translated from Spanish): Brick masonry, C, Galv mesh, Cue waterproof well, your B. Heavy pvc, Arrives…
